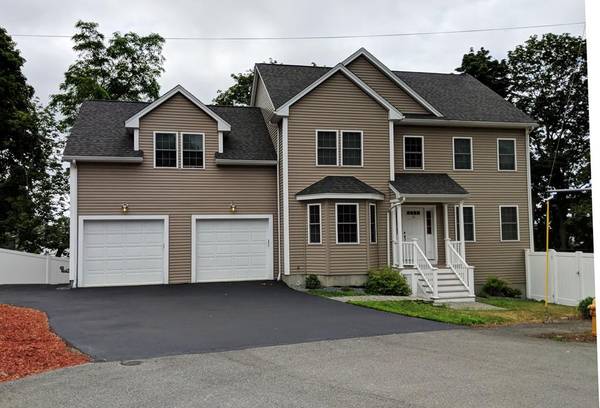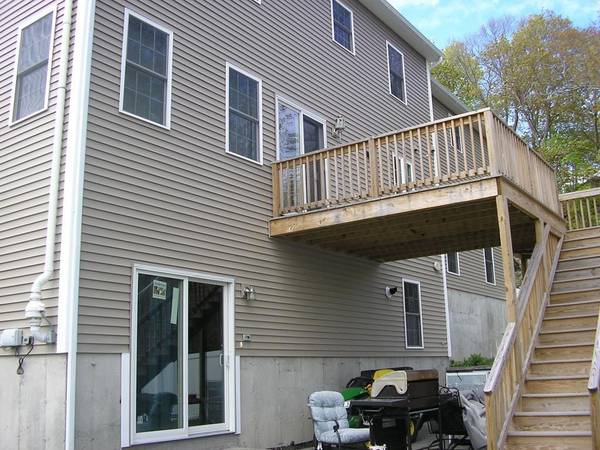For more information regarding the value of a property, please contact us for a free consultation.
Key Details
Sold Price $1,025,000
Property Type Single Family Home
Sub Type Single Family Residence
Listing Status Sold
Purchase Type For Sale
Square Footage 3,462 sqft
Price per Sqft $296
Subdivision North Medford
MLS Listing ID 72607223
Sold Date 05/18/20
Style Colonial
Bedrooms 5
Full Baths 3
Half Baths 1
HOA Y/N false
Year Built 2013
Annual Tax Amount $8,885
Tax Year 2020
Lot Size 10,454 Sqft
Acres 0.24
Property Description
Beautiful 7 year young Colonial set on a fenced 10,000 sq.ft Cul-de-Sac lot. Features:11 Rms, 5 Be.Rooms, 3.5 Baths.Kitchen w/granite counters, stainless steel appliances, breakfast bar & hard wood floor leading to Family Room or Living Room w/sliders to 11'x'11' sundeck convenient for entertaining. Office. 2nd level: Master BdRm (23x16) w/walk-in custom closet. Master bath w/motion sensor lights, double sink vanity & 6x4' tiled, seated multi-shower.All Rooms feature recessed lights, hard wood floors or wall-to-wall carpet. Laundry rm. Newer completed Lower Level (In-Law or Extended Family) features:Granite Counter Kitchen, Din. area w/glass sliders to patio & completely fenced yard. Liv Rm & Tiled Shower Bath. Home has attention to detail, technology, neutral colors & comfortable. City Views. Convenient to Park & Medford Sq.,1/2 +/- mile to Boston & close to Rtes #93,128 & Airport & Encore Casino.
Location
State MA
County Middlesex
Area North Medford
Zoning Residentia
Direction Fellsway West to Fulton, 1st right onto Navarro Circle
Rooms
Family Room Flooring - Hardwood, Deck - Exterior, Recessed Lighting, Wainscoting
Basement Full, Finished, Walk-Out Access, Interior Entry, Radon Remediation System, Concrete
Primary Bedroom Level Second
Dining Room Flooring - Hardwood, Recessed Lighting, Wainscoting
Kitchen Flooring - Hardwood, Countertops - Stone/Granite/Solid, Countertops - Upgraded, Breakfast Bar / Nook, Cabinets - Upgraded, Deck - Exterior, Open Floorplan, Recessed Lighting
Interior
Interior Features Closet, Countertops - Stone/Granite/Solid, Recessed Lighting, Slider, Wainscoting, Entrance Foyer, Kitchen, Living/Dining Rm Combo, 3/4 Bath, Home Office
Heating Central, Forced Air, Electric Baseboard, Natural Gas
Cooling Central Air, Dual
Flooring Tile, Carpet, Hardwood, Flooring - Hardwood, Flooring - Stone/Ceramic Tile
Appliance Range, Dishwasher, Disposal, Microwave, Refrigerator, Washer, Dryer, Gas Water Heater, Tank Water Heaterless, Utility Connections for Gas Range, Utility Connections for Gas Oven
Laundry Closet/Cabinets - Custom Built, Flooring - Stone/Ceramic Tile, Recessed Lighting, Second Floor, Washer Hookup
Basement Type Full, Finished, Walk-Out Access, Interior Entry, Radon Remediation System, Concrete
Exterior
Exterior Feature Sprinkler System
Garage Spaces 2.0
Fence Fenced/Enclosed, Fenced
Community Features Public Transportation, Shopping, Highway Access, House of Worship, Public School, T-Station
Utilities Available for Gas Range, for Gas Oven, Washer Hookup
View Y/N Yes
View Scenic View(s), City
Roof Type Shingle
Total Parking Spaces 4
Garage Yes
Building
Lot Description Cul-De-Sac, Cleared, Sloped
Foundation Concrete Perimeter
Sewer Public Sewer
Water Public
Architectural Style Colonial
Schools
Elementary Schools Brooks
Middle Schools Andrews/Mcglynn
High Schools Mhs Or Tech
Others
Senior Community false
Acceptable Financing Contract
Listing Terms Contract
Read Less Info
Want to know what your home might be worth? Contact us for a FREE valuation!

Our team is ready to help you sell your home for the highest possible price ASAP
Bought with Kumar S. Dangi • Dangi Realty Group, LLC
Get More Information
Jeanne Gleason
Sales Associate | License ID: 9027422
Sales Associate License ID: 9027422



