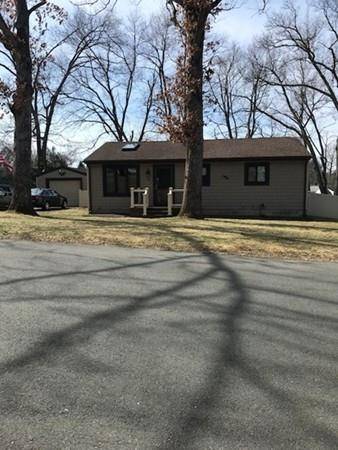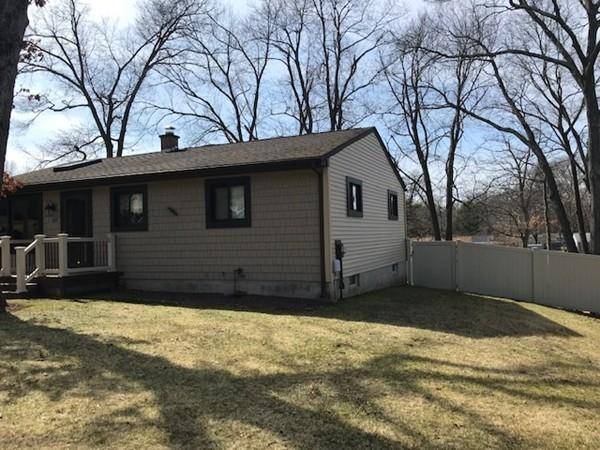For more information regarding the value of a property, please contact us for a free consultation.
Key Details
Sold Price $205,000
Property Type Single Family Home
Sub Type Single Family Residence
Listing Status Sold
Purchase Type For Sale
Square Footage 999 sqft
Price per Sqft $205
Subdivision East Forest Park
MLS Listing ID 72634318
Sold Date 05/01/20
Style Ranch
Bedrooms 3
Full Baths 1
HOA Y/N false
Year Built 1969
Annual Tax Amount $3,212
Tax Year 2019
Property Description
Handsome, lovingly cared for two owner ranch with three bedrooms,one car detached garage and workshop with it's own side entrance. New Vinyl siding and new Anderson windows. Great deck with a retractable shade and doggy door. Quarter acre fenced in yard. Ten year old furnace, 95% efficient, four year central air conditioning unit. New electrical box, roof was installed in 2009. Bathroom remodel 10 years old. Leaving 65" TV, all stainless appliances,washer and dryer and matching kitchen table and chairs. Interior pictures coming soon. Don't miss out on this well maintained ranch priced to SELL!
Location
State MA
County Hampden
Zoning R1
Direction Off of upper Allen St. Take Talmadge Dr then a left on to Park Forest Rd, then left to Feltham Rd.
Rooms
Basement Full, Partially Finished, Concrete
Primary Bedroom Level First
Interior
Interior Features Finish - Sheetrock, Wired for Sound, Internet Available - Broadband
Heating Forced Air
Cooling Central Air, Whole House Fan
Flooring Wood, Tile
Appliance Range, Disposal, Microwave, Refrigerator, Washer, Dryer, ENERGY STAR Qualified Refrigerator, Gas Water Heater, Plumbed For Ice Maker, Utility Connections for Gas Range, Utility Connections for Gas Dryer
Basement Type Full, Partially Finished, Concrete
Exterior
Exterior Feature Rain Gutters, Storage, Sprinkler System
Garage Spaces 1.0
Fence Fenced/Enclosed, Fenced
Community Features Public Transportation, Shopping, Park, Walk/Jog Trails, Golf, Medical Facility, Laundromat, Bike Path, Conservation Area, Highway Access, House of Worship, Private School, Public School, University
Utilities Available for Gas Range, for Gas Dryer, Icemaker Connection
Roof Type Shingle
Total Parking Spaces 6
Garage Yes
Building
Lot Description Easements, Cleared, Gentle Sloping
Foundation Concrete Perimeter
Sewer Public Sewer
Water Public
Architectural Style Ranch
Schools
Elementary Schools Tallmage
Middle Schools Kiley
High Schools Putnam/Central/
Others
Senior Community false
Acceptable Financing Contract
Listing Terms Contract
Read Less Info
Want to know what your home might be worth? Contact us for a FREE valuation!

Our team is ready to help you sell your home for the highest possible price ASAP
Bought with David Tranter • Houser Metro Realty
Get More Information
Jeanne Gleason
Sales Associate | License ID: 9027422
Sales Associate License ID: 9027422



