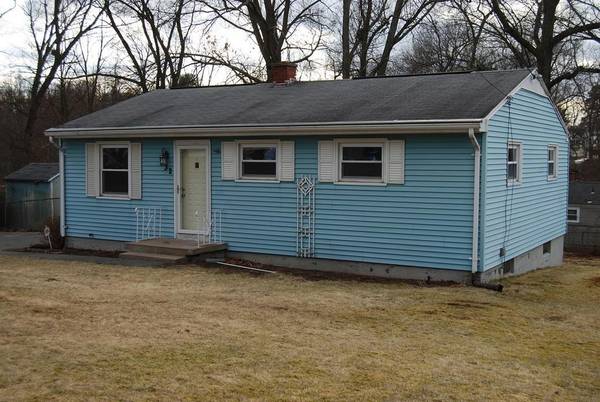For more information regarding the value of a property, please contact us for a free consultation.
Key Details
Sold Price $172,000
Property Type Single Family Home
Sub Type Single Family Residence
Listing Status Sold
Purchase Type For Sale
Square Footage 900 sqft
Price per Sqft $191
Subdivision East Forest Park
MLS Listing ID 72630751
Sold Date 04/28/20
Style Ranch
Bedrooms 3
Full Baths 1
HOA Y/N false
Year Built 1958
Annual Tax Amount $2,894
Tax Year 2020
Lot Size 7,840 Sqft
Acres 0.18
Property Description
Looking for a beautifully remodeled ranch in East Forest Park on a low traffic street? Want a brand new kitchen just installed in 2020? If you answered yes to these questions, then you should rush to see this five room three bedroom vinyl sided ranch off Plumtree Road. Gorgeous new kitchen with new "white" kitchen cabinets, brand new stainless steel appliances, granite countertops, matching backsplash and ceramic tile flooring will certainly wow your guests at parties and holidays. Wonderful bath with pedestal sink and jacuzzi jetted tub will leave you feeling pampered with every use. Finished rec room in basement is a great extra space for games and toys. Work room or craft room is ready to utilize or could be a private office. Central air conditioning too. Large deck off rear door will be a hit for summer barbeques and entertaining. This house has so much to offer at such an affordable price. Won't last, so call us today for a private showing!
Location
State MA
County Hampden
Area East Forest Park
Zoning R1
Direction Plumtree Road to Regal Street (Near Terrace Lane)
Rooms
Basement Full, Partially Finished, Interior Entry, Concrete
Primary Bedroom Level First
Kitchen Closet, Flooring - Stone/Ceramic Tile, Dining Area, Countertops - Stone/Granite/Solid, Cabinets - Upgraded, Deck - Exterior, Exterior Access, Remodeled, Stainless Steel Appliances, Lighting - Overhead
Interior
Interior Features Lighting - Overhead, Play Room
Heating Forced Air, Oil
Cooling Central Air
Flooring Tile, Laminate, Hardwood, Flooring - Wall to Wall Carpet
Appliance Range, Dishwasher, Disposal, Microwave, Refrigerator, Washer, Dryer, Electric Water Heater, Tank Water Heater, Utility Connections for Electric Range, Utility Connections for Electric Oven, Utility Connections for Electric Dryer
Laundry Electric Dryer Hookup, Washer Hookup, In Basement
Basement Type Full, Partially Finished, Interior Entry, Concrete
Exterior
Exterior Feature Rain Gutters, Storage, Garden
Fence Fenced/Enclosed
Community Features Public Transportation, Shopping, Park, Golf, Medical Facility, Laundromat, Conservation Area, House of Worship, Private School, Public School, University
Utilities Available for Electric Range, for Electric Oven, for Electric Dryer, Washer Hookup
Roof Type Shingle
Total Parking Spaces 3
Garage No
Building
Lot Description Sloped
Foundation Block
Sewer Public Sewer
Water Public
Architectural Style Ranch
Others
Senior Community false
Read Less Info
Want to know what your home might be worth? Contact us for a FREE valuation!

Our team is ready to help you sell your home for the highest possible price ASAP
Bought with Jim Black Group • Keller Williams Realty Greater Worcester
Get More Information
Jeanne Gleason
Sales Associate | License ID: 9027422
Sales Associate License ID: 9027422



