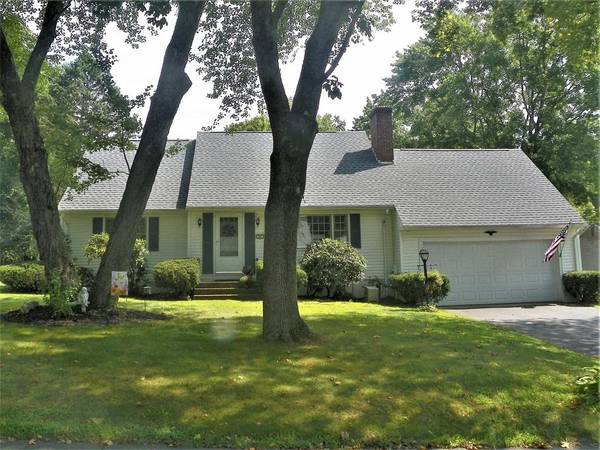For more information regarding the value of a property, please contact us for a free consultation.
Key Details
Sold Price $282,500
Property Type Single Family Home
Sub Type Single Family Residence
Listing Status Sold
Purchase Type For Sale
Square Footage 1,818 sqft
Price per Sqft $155
MLS Listing ID 72560205
Sold Date 04/10/20
Style Cape
Bedrooms 4
Full Baths 2
Year Built 1960
Annual Tax Amount $4,202
Tax Year 2019
Lot Size 0.320 Acres
Acres 0.32
Property Description
Home-Sweet-Home! This lovingly cared for oversized Cape home boasts great space & wonderful features! The heart of this home is the amazing updated Kitchen with quartz counters & stainless appliances, open to great room/family room or causal dining - your choice! Slider access to FAB large deck w/ grill area bump-out overlooks pretty yard - perfect for your gatherings. Spacious Living Room, too, open to Formal Dining Rom gives you plenty of entertaining spaces. Two bedrooms 1st floor including large Masterbedroom w/ double closet. Beautifully updated 1st floor Full Bath w/ double sink solid surface vanity. Second floor features 2 very large bedrooms w/ hardwood flooring & lots of storage, and remodeled Full Bath w/ shower stall. Bonus room with a wall of closets as your Dressing Room or whatever you need! Access to another unfinished Bonus area is currently storage - with heat & electric, so endless possibilities! 2 car garage, new o'hd door 2015. Come fall in love with this beauty!!
Location
State MA
County Hampden
Zoning RA-1
Direction Off Amostown Road across from Fausey Elementary School.
Rooms
Basement Full, Walk-Out Access, Interior Entry, Sump Pump, Concrete
Primary Bedroom Level First
Dining Room Flooring - Hardwood, Chair Rail
Kitchen Countertops - Stone/Granite/Solid, Cabinets - Upgraded, Remodeled, Stainless Steel Appliances
Interior
Interior Features Open Floorplan, Slider, Great Room, Bonus Room
Heating Central, Forced Air, Oil
Cooling Central Air
Flooring Wood, Tile, Carpet, Laminate, Flooring - Laminate
Fireplaces Number 1
Fireplaces Type Living Room
Appliance Range, Dishwasher, Disposal, Microwave, Refrigerator, Electric Water Heater, Tank Water Heater, Plumbed For Ice Maker, Utility Connections for Electric Range, Utility Connections for Electric Dryer
Laundry In Basement, Washer Hookup
Basement Type Full, Walk-Out Access, Interior Entry, Sump Pump, Concrete
Exterior
Exterior Feature Rain Gutters
Garage Spaces 2.0
Utilities Available for Electric Range, for Electric Dryer, Washer Hookup, Icemaker Connection
Roof Type Shingle
Total Parking Spaces 4
Garage Yes
Building
Foundation Concrete Perimeter
Sewer Public Sewer
Water Public
Architectural Style Cape
Read Less Info
Want to know what your home might be worth? Contact us for a FREE valuation!

Our team is ready to help you sell your home for the highest possible price ASAP
Bought with Carlos Dos Santos Jr. • Ideal Real Estate - Chicopee
Get More Information
Jeanne Gleason
Sales Associate | License ID: 9027422
Sales Associate License ID: 9027422



