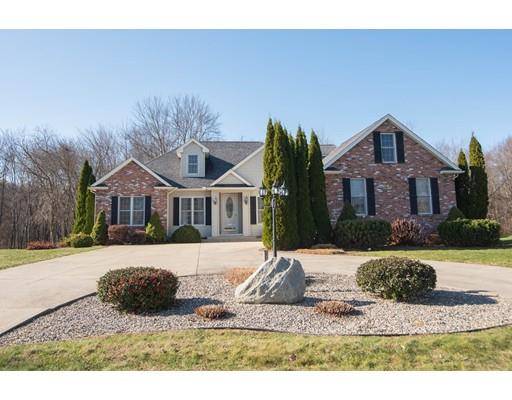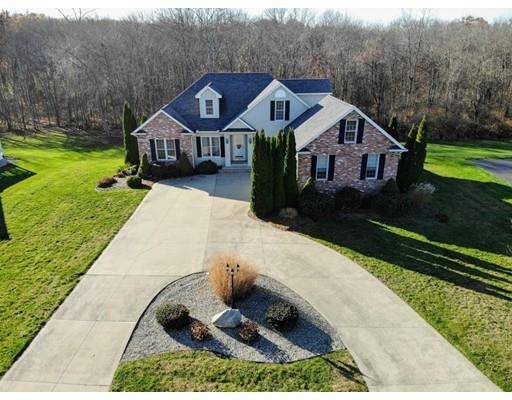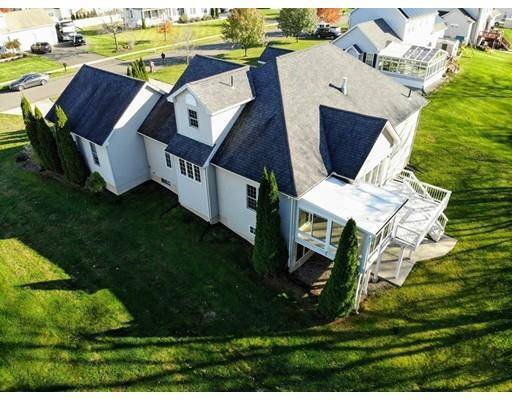For more information regarding the value of a property, please contact us for a free consultation.
Key Details
Sold Price $395,000
Property Type Single Family Home
Sub Type Single Family Residence
Listing Status Sold
Purchase Type For Sale
Square Footage 2,716 sqft
Price per Sqft $145
Subdivision Gooseberry Manor/Fausey
MLS Listing ID 72595185
Sold Date 04/10/20
Style Colonial, Cape
Bedrooms 3
Full Baths 3
Year Built 2003
Annual Tax Amount $7,585
Tax Year 2019
Lot Size 1.640 Acres
Acres 1.64
Property Description
BUYER DIDN'T GET FINACING makes it Lucky for You! Exquisitely Appointed Brick & Vinyl Colonial found in the desirable Gooseberry Farms set 1.64 Acres of privacy close to all your needs! Boasting a gracious floor plan centered around comfortable 1st flr living if desired! Great Condo Alternative! You'll be captivated by a stunning entry w/substantial columns,wood flrs,wainscoting,crown moldings,high ceilings is open to the inviting dinrm & great rm/livrm w/cathedral ceiling,gas fireplace,French Drs to private deck views the backyard,pocket dr to the expansive kitchen w/plenty of cabinets,rich granite counters,cozy dining area to a 3 season porch will be your favorite spot! Luxurious 1st flr mbedrm suite w/mbath,separate shower,walk-in closet,a generous 2nd bedrm w/great closet space,sparkling main bathrm also handy 1st flr laundry rm! 2nd flr, a private 3rd bedrm suite w/loft sitting area & full bathrm is ideal for teens or guests! Plus a tremendous walk-out basement to possibly finish!
Location
State MA
County Hampden
Area Amostown
Zoning RA-2
Direction Amostown Rd to Morton St to E. Gooseberry to Lenny's Way or Kings Hwy to Morton St to E. Gooseberry
Rooms
Basement Full, Walk-Out Access, Interior Entry, Unfinished
Primary Bedroom Level First
Dining Room Flooring - Hardwood, Flooring - Wood, Open Floorplan, Recessed Lighting, Wainscoting, Crown Molding
Kitchen Flooring - Hardwood, Flooring - Wood, Dining Area, Open Floorplan, Recessed Lighting
Interior
Interior Features Closet, Open Floorplan, Ceiling Fan(s), Entry Hall, Loft, Central Vacuum
Heating Forced Air, Natural Gas
Cooling Central Air
Flooring Wood, Carpet, Laminate, Hardwood, Flooring - Hardwood, Flooring - Wall to Wall Carpet
Fireplaces Number 1
Fireplaces Type Living Room
Appliance Range, Dishwasher, Disposal, Microwave, Refrigerator, Washer, Dryer, Vacuum System, Gas Water Heater, Tank Water Heater, Utility Connections for Electric Range, Utility Connections for Electric Dryer
Laundry Flooring - Stone/Ceramic Tile, Electric Dryer Hookup, Washer Hookup, First Floor
Basement Type Full, Walk-Out Access, Interior Entry, Unfinished
Exterior
Exterior Feature Rain Gutters
Garage Spaces 2.0
Community Features Public Transportation, Shopping, Tennis Court(s), Park, Golf, Conservation Area, Highway Access, House of Worship, Private School, Public School
Utilities Available for Electric Range, for Electric Dryer, Washer Hookup
Roof Type Shingle
Total Parking Spaces 5
Garage Yes
Building
Lot Description Cul-De-Sac, Wooded
Foundation Concrete Perimeter
Sewer Public Sewer
Water Public
Schools
Middle Schools Wspringfield
High Schools Wspringfield
Read Less Info
Want to know what your home might be worth? Contact us for a FREE valuation!

Our team is ready to help you sell your home for the highest possible price ASAP
Bought with Kelley & Katzer Team • Kelley & Katzer Real Estate, LLC
Get More Information

Jeanne Gleason
Sales Associate | License ID: 9027422
Sales Associate License ID: 9027422



