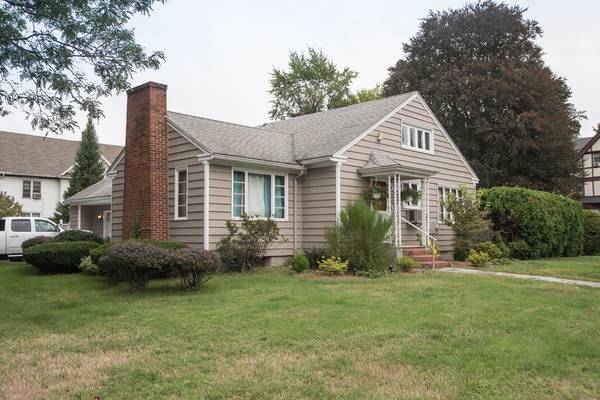For more information regarding the value of a property, please contact us for a free consultation.
Key Details
Sold Price $203,000
Property Type Multi-Family
Sub Type Multi Family
Listing Status Sold
Purchase Type For Sale
Square Footage 2,095 sqft
Price per Sqft $96
MLS Listing ID 72583420
Sold Date 12/20/19
Bedrooms 6
Full Baths 4
Year Built 1949
Annual Tax Amount $3,210
Tax Year 2019
Lot Size 0.310 Acres
Acres 0.31
Property Description
Opportunity knocks in this well maintained & updated Two Family Home that gives you the feeling of a single family with the additional income of the 2nd floor apartment with room to expand with the finished & recently updated basement. 1st Floor Unit offers Two Floors with a Spacious Layout w/Large Eat-In Kitchen w/Vinyl Floor, Great Size Living Room w/Cathedral Ceilings & Fireplace, 3 Bedrooms and 2 full Baths. 2nd Floor Unit offers a Studio Apartment w/Wood Floors, Bright & Airy Living Room, Efficient Kitchen & Full Bath. Lots of potential to expand the rental income and an ideal home to owner occupied while receiving rental income. Many Replacement Windows, Updated Weil Mclain Boiler and Separate Circuit Breakers. Ideal location across from Bay State Medical, near local Colleges and easy Highway Access. Make your appointment Today!!
Location
State MA
County Hampden
Zoning R2
Direction Corner of Chestnut Street and Chapin Terrace (Near Bay State Hospital)
Rooms
Basement Full, Partially Finished, Walk-Out Access, Interior Entry, Concrete
Interior
Interior Features Other (See Remarks), Unit 1 Rooms(Living Room, Kitchen, Mudroom), Unit 2 Rooms(Living Room, Kitchen)
Flooring Wood, Tile, Vinyl
Fireplaces Number 1
Appliance Oil Water Heater, Tank Water Heaterless, Utility Connections for Electric Range, Utility Connections for Electric Dryer
Laundry Washer Hookup
Basement Type Full, Partially Finished, Walk-Out Access, Interior Entry, Concrete
Exterior
Garage Spaces 1.0
Community Features Public Transportation, Shopping, Park, Medical Facility, Highway Access, Public School, Sidewalks
Utilities Available for Electric Range, for Electric Dryer, Washer Hookup
Roof Type Shingle
Total Parking Spaces 5
Garage Yes
Building
Lot Description Corner Lot
Story 3
Foundation Block
Sewer Public Sewer
Water Public
Read Less Info
Want to know what your home might be worth? Contact us for a FREE valuation!

Our team is ready to help you sell your home for the highest possible price ASAP
Bought with The Sanchez Team • RE/MAX IGNITE
Get More Information
Jeanne Gleason
Sales Associate | License ID: 9027422
Sales Associate License ID: 9027422



