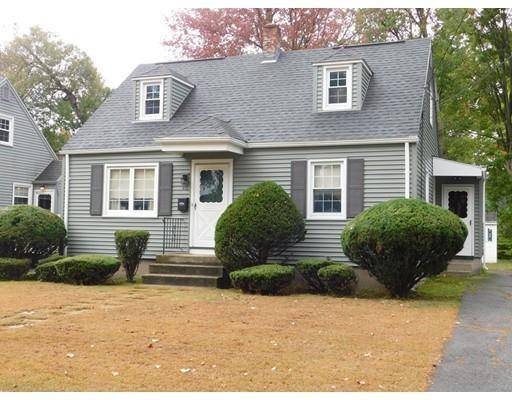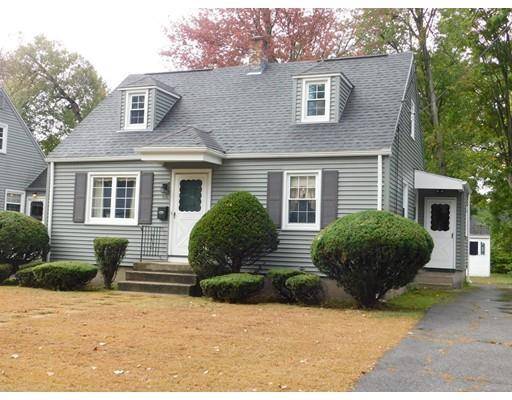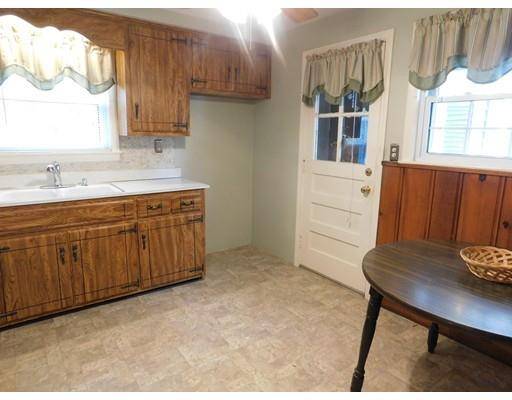For more information regarding the value of a property, please contact us for a free consultation.
Key Details
Sold Price $173,000
Property Type Single Family Home
Sub Type Single Family Residence
Listing Status Sold
Purchase Type For Sale
Square Footage 1,116 sqft
Price per Sqft $155
Subdivision East Forest Park
MLS Listing ID 72573879
Sold Date 12/13/19
Style Cape
Bedrooms 3
Full Baths 1
Half Baths 1
Year Built 1950
Annual Tax Amount $2,495
Tax Year 2019
Lot Size 6,969 Sqft
Acres 0.16
Property Description
Absolutely charming 6 room vinyl sided Cape-Cod style home with 3 good size bedrooms & one and a half bathrooms.This home has great living space coupled with its wonderful location making it perfect for the lucky buyer who can recognize the long term value for years to come.The first floor offers an eat-in kitchen with newly refaced cabinets, newer faucet and new vinyl floor. Off the kitchen is the charming dining room w/hardwood flooring, closet and fresh paint, spacious living room with hardwood flooring, ceiling fan and coat closet, also a convenient first floor master bedroom and a full bathroom. Upstairs you will find 2 additional bedrooms with built ins & lots of storage/closet space, hardwood floors and a convenient half bathroom. Other features include,newer gas heating system & hot water tank, central air. Brand new vinyl siding, new shutters, new roof & outdoor lighting & mailbox. New insulation in attic & storage areas. Convenient to all your needs.
Location
State MA
County Hampden
Area East Forest Park
Zoning R1
Direction Sumner Avenue to Burnside Terrace Not far from the former Gus & Paul's Deli
Rooms
Basement Full, Interior Entry, Sump Pump, Concrete
Primary Bedroom Level First
Dining Room Ceiling Fan(s), Closet, Flooring - Hardwood
Kitchen Ceiling Fan(s), Flooring - Vinyl, Dining Area
Interior
Heating Forced Air, Natural Gas
Cooling Central Air
Flooring Wood, Tile, Vinyl, Hardwood
Appliance Range, Washer, Gas Water Heater, Tank Water Heater, Utility Connections for Gas Range, Utility Connections for Gas Oven
Laundry Washer Hookup, In Basement
Basement Type Full, Interior Entry, Sump Pump, Concrete
Exterior
Exterior Feature Rain Gutters, Storage
Community Features Public Transportation, Shopping, Park, Medical Facility, Laundromat, House of Worship, Public School, Sidewalks
Utilities Available for Gas Range, for Gas Oven, Washer Hookup
Roof Type Shingle
Total Parking Spaces 3
Garage No
Building
Foundation Concrete Perimeter
Sewer Public Sewer
Water Public
Architectural Style Cape
Read Less Info
Want to know what your home might be worth? Contact us for a FREE valuation!

Our team is ready to help you sell your home for the highest possible price ASAP
Bought with Angela M. Costello • Coldwell Banker Residential Brokerage - Longmeadow
Get More Information
Jeanne Gleason
Sales Associate | License ID: 9027422
Sales Associate License ID: 9027422



