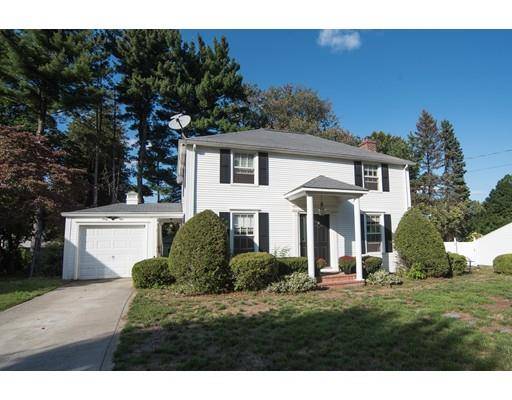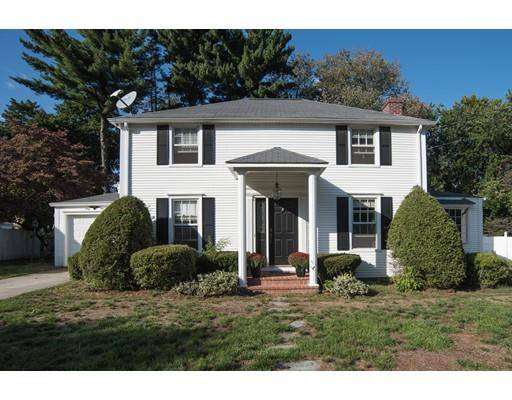For more information regarding the value of a property, please contact us for a free consultation.
Key Details
Sold Price $250,000
Property Type Single Family Home
Sub Type Single Family Residence
Listing Status Sold
Purchase Type For Sale
Square Footage 1,773 sqft
Price per Sqft $141
MLS Listing ID 72568240
Sold Date 12/03/19
Style Colonial
Bedrooms 3
Full Baths 1
Half Baths 1
Year Built 1946
Annual Tax Amount $3,791
Tax Year 2019
Lot Size 8,712 Sqft
Acres 0.2
Property Description
A terrific blend of Tradition & Style is found in this recently renovated Vinyl Sided Colonial situated on a very pretty yard in a desirable neighborhood that's conveniently located to all your needs! Offering a newer Gas Furnace, Central Air,Wood Flrs, Mostly Pella Windows & More. You'll enjoy hosting family & friends in the stylish newer kitchen w/rich granite counters,handsome cabinets,stainless appliances all open to a large dining area w/views of the private yard, off the kitchen is a charming dinrm w/crown molding & wood flrs is ideal for gatherings. Meant for relaxing is the lovely front to back livrm w/a cozy fireplace, crown molding & wood flrs leads to the warm & inviting famrm w/cherry wood flrs, classic built-ins & paneled walls w/a slider to the backyard will be your favorite spot. Plus a 1st flr lav w/ctile flr. The 2nd flr features a sparkling full bathrm, 3 good size bedrms all w/wood flrs, lots of closet space, including a generous mbdrm w/walk-in closet! This is Home!
Location
State MA
County Hampden
Zoning RA-2
Direction Off Piper Road
Rooms
Family Room Beamed Ceilings, Closet/Cabinets - Custom Built, Flooring - Wood, Slider
Basement Full, Interior Entry, Concrete
Primary Bedroom Level Second
Dining Room Flooring - Wood, Crown Molding
Kitchen Skylight, Flooring - Stone/Ceramic Tile, Dining Area, Countertops - Stone/Granite/Solid, Breakfast Bar / Nook, Cabinets - Upgraded, Open Floorplan, Remodeled, Stainless Steel Appliances
Interior
Interior Features Closet, Entrance Foyer
Heating Forced Air, Natural Gas
Cooling Central Air
Flooring Wood, Tile, Flooring - Stone/Ceramic Tile
Fireplaces Number 1
Fireplaces Type Living Room
Appliance Range, Oven, Dishwasher, Disposal, Refrigerator, Washer, Dryer, Gas Water Heater, Tank Water Heater, Utility Connections for Electric Range, Utility Connections for Gas Dryer
Laundry In Basement, Washer Hookup
Basement Type Full, Interior Entry, Concrete
Exterior
Exterior Feature Rain Gutters
Garage Spaces 1.0
Community Features Public Transportation, Shopping, Pool, Tennis Court(s), Park, Golf, Conservation Area, Highway Access, House of Worship, Private School, Public School, Sidewalks
Utilities Available for Electric Range, for Gas Dryer, Washer Hookup
Roof Type Shingle
Total Parking Spaces 3
Garage Yes
Building
Foundation Block
Sewer Public Sewer
Water Public
Architectural Style Colonial
Read Less Info
Want to know what your home might be worth? Contact us for a FREE valuation!

Our team is ready to help you sell your home for the highest possible price ASAP
Bought with Marc Dulaimy • William Raveis R.E. & Home Services
Get More Information
Jeanne Gleason
Sales Associate | License ID: 9027422
Sales Associate License ID: 9027422



