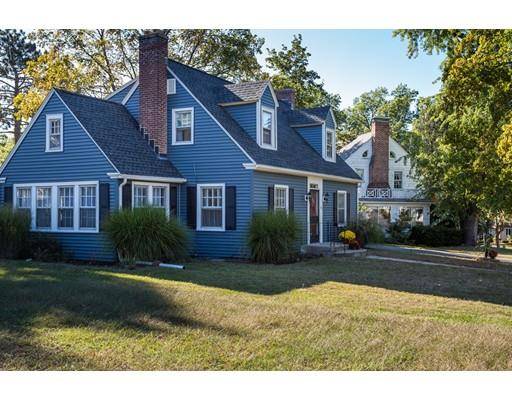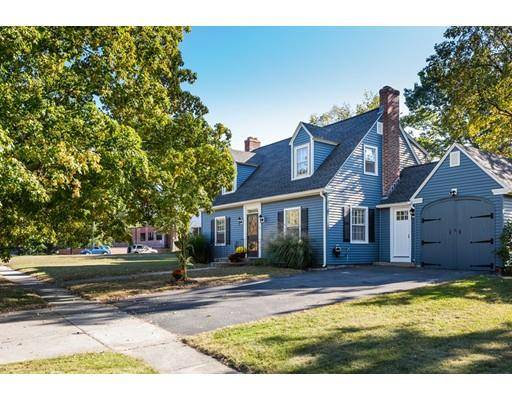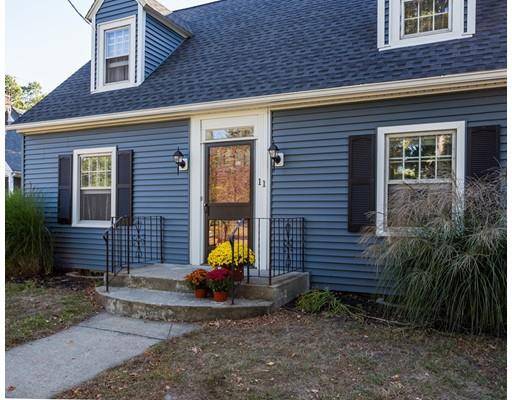For more information regarding the value of a property, please contact us for a free consultation.
Key Details
Sold Price $192,000
Property Type Single Family Home
Sub Type Single Family Residence
Listing Status Sold
Purchase Type For Sale
Square Footage 1,555 sqft
Price per Sqft $123
MLS Listing ID 72576895
Sold Date 12/03/19
Style Cape
Bedrooms 2
Full Baths 1
Half Baths 1
HOA Y/N false
Year Built 1939
Annual Tax Amount $3,617
Tax Year 2019
Lot Size 10,454 Sqft
Acres 0.24
Property Description
CHARMING CAPE ! Lovingly maintained this home is loaded with charm. Entry hall is open front to back with half bath and access to the rear yard. Large living room with hardwood floors and fireplace. Formal dining room with built-in china cabinets and hardwood floors. Kitchen with plenty of cabinets and storage space has tiled floor. Mudroom with tile floor. Sunroom/family room is an ideal home office or exercise room. Second floor with two generously sized front-to-back rooms with hardwood floors. Master bedroom with walk-in closet. Basement rec room with fireplace. Large level fenced in back yard is ideal for gatherings and relaxation. Many recent upgrades provide peace of mind. Vinyl siding & roof 2015. New 100 amp service change (could be upgraded to 200 amps if buyer chooses), extensive insulation, new furnace all in 2018. New water meter & central air compressor installed 2019. Located in a special neighborhood. Don't miss it!
Location
State MA
County Hampden
Area Indian Orchard
Zoning R1
Direction off Berkshire Avenue
Rooms
Family Room Flooring - Hardwood
Basement Full, Crawl Space, Concrete
Primary Bedroom Level Second
Dining Room Closet/Cabinets - Custom Built, Flooring - Hardwood
Kitchen Flooring - Stone/Ceramic Tile
Interior
Interior Features Mud Room, Game Room
Heating Forced Air, Natural Gas, Fireplace
Cooling Central Air
Flooring Tile, Hardwood, Flooring - Stone/Ceramic Tile
Fireplaces Number 2
Fireplaces Type Living Room
Appliance Range, Dishwasher, Disposal, Refrigerator, Washer, Dryer, Gas Water Heater, Tank Water Heater, Plumbed For Ice Maker, Utility Connections for Gas Range, Utility Connections for Electric Dryer
Laundry In Basement, Washer Hookup
Basement Type Full, Crawl Space, Concrete
Exterior
Exterior Feature Rain Gutters, Storage
Garage Spaces 1.0
Community Features Public Transportation, Shopping, Laundromat, House of Worship, Public School
Utilities Available for Gas Range, for Electric Dryer, Washer Hookup, Icemaker Connection
Roof Type Shingle
Total Parking Spaces 2
Garage Yes
Building
Lot Description Level
Foundation Concrete Perimeter
Sewer Public Sewer
Water Public
Architectural Style Cape
Others
Senior Community false
Acceptable Financing Contract
Listing Terms Contract
Read Less Info
Want to know what your home might be worth? Contact us for a FREE valuation!

Our team is ready to help you sell your home for the highest possible price ASAP
Bought with JTB Group • Coldwell Banker Residential Brokerage - Chicopee
Get More Information
Jeanne Gleason
Sales Associate | License ID: 9027422
Sales Associate License ID: 9027422



