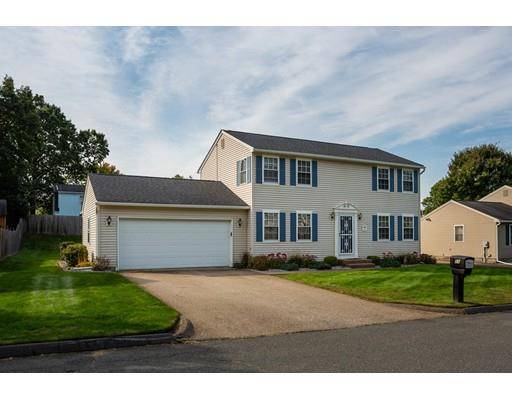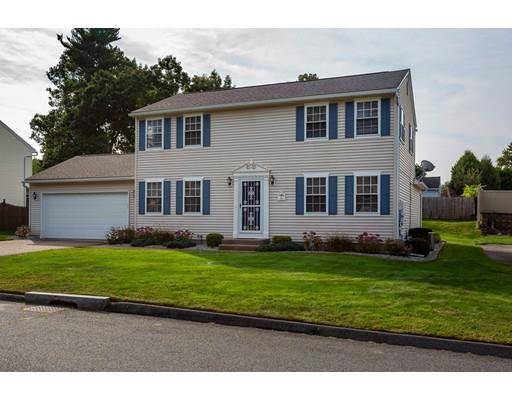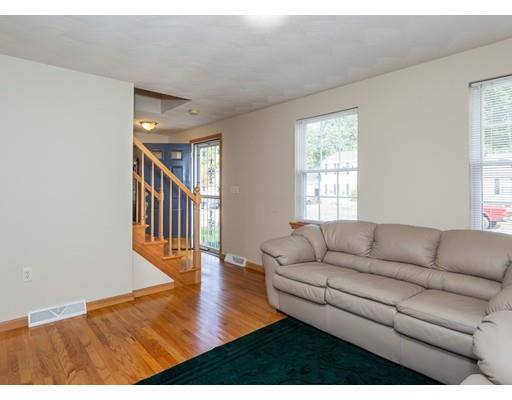For more information regarding the value of a property, please contact us for a free consultation.
Key Details
Sold Price $240,000
Property Type Single Family Home
Sub Type Single Family Residence
Listing Status Sold
Purchase Type For Sale
Square Footage 1,632 sqft
Price per Sqft $147
MLS Listing ID 72572525
Sold Date 12/04/19
Style Colonial
Bedrooms 3
Full Baths 1
Half Baths 1
HOA Y/N false
Year Built 1998
Annual Tax Amount $4,088
Tax Year 2019
Lot Size 9,147 Sqft
Acres 0.21
Property Description
Wonderful Colonial home ready for you to call this one home. Formal Living Room w/ hardwood floors, formal Dining Room adjoins a beautiful Family Room with vaulted ceilings, Open kitchen w/Dining area, ample cabinets, pantry closet, entrance to garage, and half bath. Second floor features Large Master bedroom w/walk in closet, and 2 other large bedrooms with large closets, full bath w/tile floors. Basement is ready to finish for additional living space, newer natural gas furnace w/central air, sprinkler system front and back, solar panels, and generator hook up. 2 car attached garage, concrete patio w/awning and more. Put this one at the top of your list and make a appointment today!
Location
State MA
County Hampden
Zoning R1
Direction Bolton to Starling to Pheasant Drive
Rooms
Family Room Flooring - Hardwood
Basement Full, Bulkhead, Concrete
Primary Bedroom Level Second
Dining Room Flooring - Hardwood
Kitchen Flooring - Vinyl, Dining Area
Interior
Heating Forced Air, Natural Gas
Cooling Central Air
Flooring Tile, Vinyl, Carpet, Hardwood
Appliance Range, Dishwasher, Disposal, Microwave, Refrigerator, Washer, Dryer, Gas Water Heater, Tank Water Heater, Leased Heater, Utility Connections for Gas Range, Utility Connections for Electric Dryer
Laundry Electric Dryer Hookup, Washer Hookup, In Basement
Basement Type Full, Bulkhead, Concrete
Exterior
Exterior Feature Rain Gutters, Professional Landscaping, Sprinkler System
Garage Spaces 2.0
Fence Fenced/Enclosed, Fenced
Community Features Public Transportation, Shopping, Park, Highway Access, House of Worship, Private School, Public School, University
Utilities Available for Gas Range, for Electric Dryer, Washer Hookup, Generator Connection
Roof Type Shingle
Total Parking Spaces 4
Garage Yes
Building
Lot Description Level
Foundation Concrete Perimeter
Sewer Public Sewer
Water Public
Architectural Style Colonial
Others
Senior Community false
Acceptable Financing Contract
Listing Terms Contract
Read Less Info
Want to know what your home might be worth? Contact us for a FREE valuation!

Our team is ready to help you sell your home for the highest possible price ASAP
Bought with The Team • Rovithis Realty, LLC
Get More Information
Jeanne Gleason
Sales Associate | License ID: 9027422
Sales Associate License ID: 9027422



