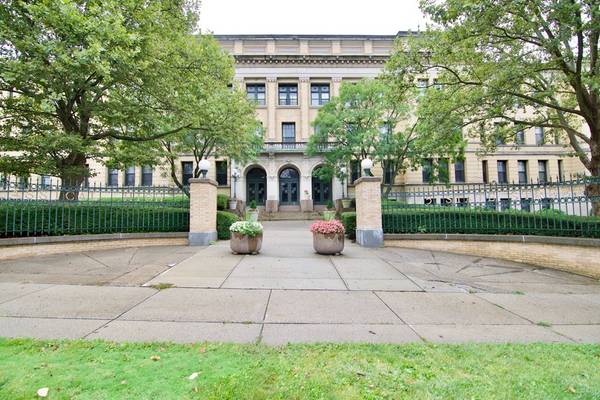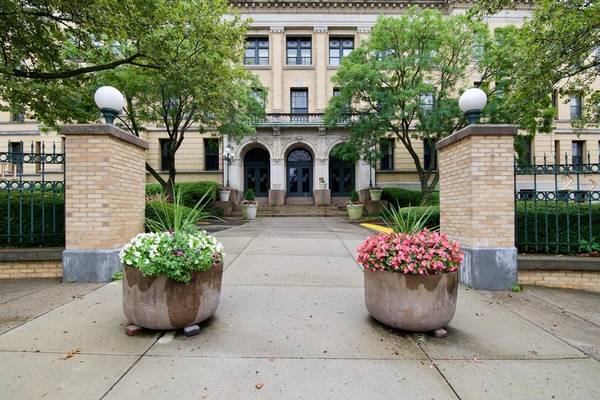For more information regarding the value of a property, please contact us for a free consultation.
Key Details
Sold Price $185,000
Property Type Condo
Sub Type Condominium
Listing Status Sold
Purchase Type For Sale
Square Footage 1,616 sqft
Price per Sqft $114
MLS Listing ID 72556752
Sold Date 12/06/19
Bedrooms 2
Full Baths 2
HOA Fees $477/mo
HOA Y/N true
Year Built 1899
Annual Tax Amount $3,637
Tax Year 2019
Property Description
Welcome Home to New York Style Living in this Penthouse/Townhouse Unit with Amazing Views! Modern/Contemporary Style with a Dramatic 25 Foot Span from 1st Floor to 2nd Floor Ceiling! Bowed Ceilings on 1st Level. Spacious & Bright. Wood Floors in Elevated Living Room & Kitchen. Seven Custom Closets. 1st Floor Offers a Separate Area w/Bedroom & Bathroom - Perfect as an In-Law or Teen Suite. Master Bedroom has Master Bath w/Double Sinks. Relax on the Newly Installed Roof Top Deck & Enjoy the View. Uniqueness & Character Abounds in this Unit. Spacious Enough for in Home Social Get Together. Washer Dryer in Unit. Custom Window Shade/Blinds some w/Remote Control. One Outdoor Parking Space. Pets allowed w/some restrictions. Gas Portion of Heat Included in Monthly Condo Fee & Gas HW. Classical High Condominiums is the Exclusive Premier Residence located in the Cultural Heart of the City Across from the Museums/Quadrangle, Main Library. Walk to Symphony Hall, Mass Mutual Center & MGM Casino.
Location
State MA
County Hampden
Zoning B3
Direction Across from Main Library, Museums & Quadrangle
Rooms
Primary Bedroom Level Second
Kitchen Flooring - Hardwood, Dining Area, Pantry, Closet - Double
Interior
Heating Heat Pump, Electric, Individual, Unit Control, None
Cooling Central Air, Individual, Unit Control
Flooring Carpet, Hardwood
Appliance Gas Water Heater, Utility Connections for Electric Range, Utility Connections for Electric Dryer
Laundry Electric Dryer Hookup, Washer Hookup, Second Floor
Exterior
Community Features Public Transportation
Utilities Available for Electric Range, for Electric Dryer, Washer Hookup
Total Parking Spaces 1
Garage No
Building
Story 2
Sewer Public Sewer
Water Public
Others
Pets Allowed Breed Restrictions
Pets Allowed Breed Restrictions
Read Less Info
Want to know what your home might be worth? Contact us for a FREE valuation!

Our team is ready to help you sell your home for the highest possible price ASAP
Bought with Reisa Alexander • Keller Williams Realty
Get More Information
Jeanne Gleason
Sales Associate | License ID: 9027422
Sales Associate License ID: 9027422



