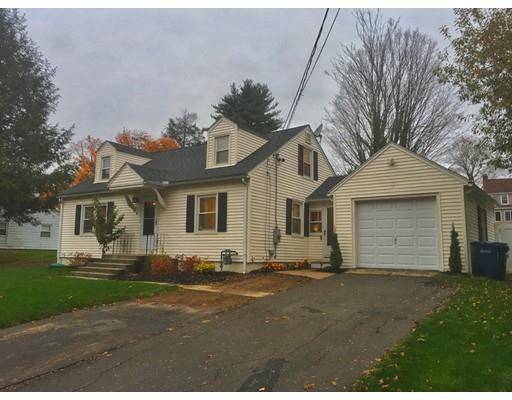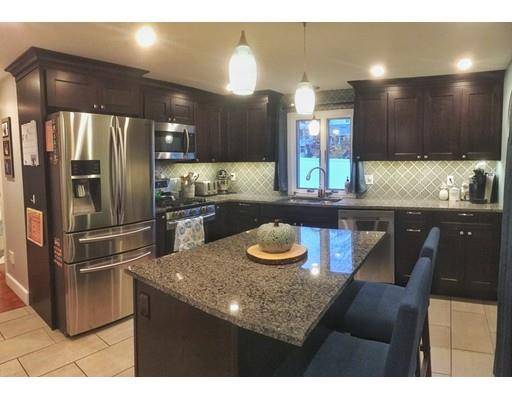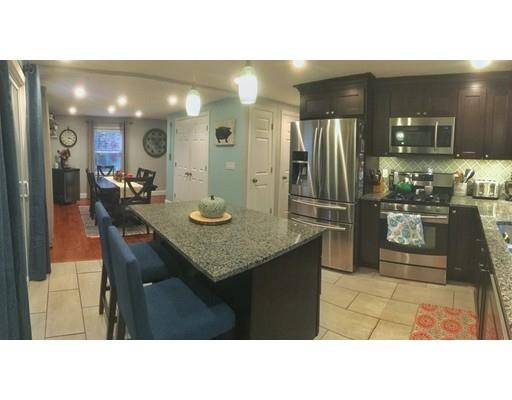For more information regarding the value of a property, please contact us for a free consultation.
Key Details
Sold Price $255,000
Property Type Single Family Home
Sub Type Single Family Residence
Listing Status Sold
Purchase Type For Sale
Square Footage 1,478 sqft
Price per Sqft $172
MLS Listing ID 72586744
Sold Date 12/12/19
Style Cape
Bedrooms 3
Full Baths 2
HOA Y/N false
Year Built 1954
Annual Tax Amount $3,353
Tax Year 2019
Lot Size 7,840 Sqft
Acres 0.18
Property Description
Absolutely stunning, turn key home that will not last long on the market! Sellers spared no expense- from floor to ceiling everything has been completely updated. Beautiful kitchen with high end cabinetry, stainless steel appliances and granite countertops. First floor master bedroom featuring custom closet built-ins adjacent to modern elegant full bathroom featuring double sink vanity granite top as well as washer and dryer hook ups. Children and/or guests can stay up stairs in either of the two bedrooms which is adjacent to another beautiful full bath allowing for privacy. Some of the many features of this home include key-less entry, central air, central vac, natural gas line for included outdoor grill and much more. Finished one car garage and fenced in back yard make this home complete! Come see this one before it goes!
Location
State MA
County Hampden
Zoning R A-2
Direction Rt 20 to Crailwell Ave to Banks Ave
Rooms
Basement Full, Partially Finished, Bulkhead, Concrete
Primary Bedroom Level Main
Dining Room Flooring - Hardwood
Kitchen Flooring - Stone/Ceramic Tile, Pantry, Countertops - Stone/Granite/Solid, Kitchen Island, Stainless Steel Appliances
Interior
Interior Features Central Vacuum, Internet Available - Broadband
Heating Forced Air, Natural Gas
Cooling Central Air
Flooring Wood, Tile, Laminate
Appliance Range, Dishwasher, Disposal, Microwave, Gas Water Heater, Utility Connections for Gas Range, Utility Connections for Electric Dryer
Laundry Electric Dryer Hookup, Washer Hookup, First Floor
Basement Type Full, Partially Finished, Bulkhead, Concrete
Exterior
Exterior Feature Storage
Garage Spaces 1.0
Fence Fenced
Utilities Available for Gas Range, for Electric Dryer, Washer Hookup
Roof Type Shingle
Total Parking Spaces 3
Garage Yes
Building
Lot Description Gentle Sloping
Foundation Concrete Perimeter
Sewer Public Sewer
Water Public
Architectural Style Cape
Read Less Info
Want to know what your home might be worth? Contact us for a FREE valuation!

Our team is ready to help you sell your home for the highest possible price ASAP
Bought with Heather Danielle Heeb • Keller Williams Realty
Get More Information
Jeanne Gleason
Sales Associate | License ID: 9027422
Sales Associate License ID: 9027422



