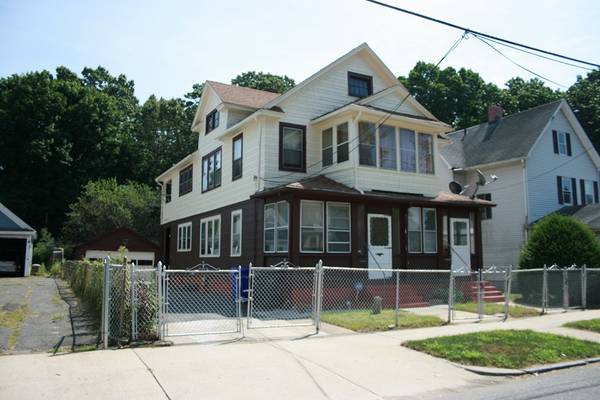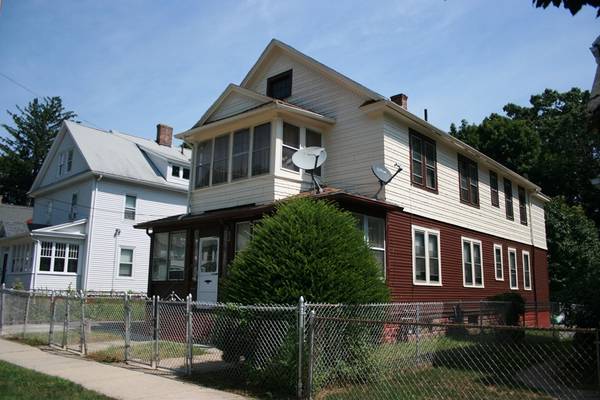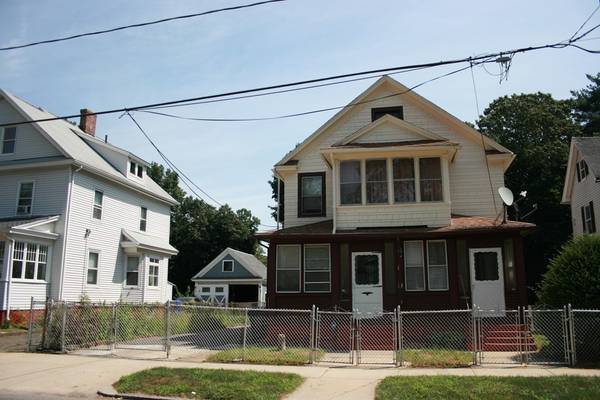For more information regarding the value of a property, please contact us for a free consultation.
Key Details
Sold Price $158,500
Property Type Multi-Family
Sub Type 2 Family - 2 Units Up/Down
Listing Status Sold
Purchase Type For Sale
Square Footage 2,294 sqft
Price per Sqft $69
MLS Listing ID 72552612
Sold Date 11/25/19
Bedrooms 6
Full Baths 2
Year Built 1925
Annual Tax Amount $2,361
Tax Year 2019
Lot Size 7,405 Sqft
Acres 0.17
Property Description
Buyers Financing Fell Through. Take Advantage of this Great Opportunity!!!! Pride of Ownership Shines Brightly in this Long Time Family Owned Multi Family Home located near the Colleges. Great Income Potential with Two Fantastic Units. First and Second Floor Units have mirrored layouts consisting of three bedrooms, One Full Bath, Living Room and Sprawling Kitchen with Gas Stove and Pantry. Wonderful features throughout highlighting the Quality of Build; Natural Wood Work, Built-in Hutches, Walk in Closet, and Enclosed Front Porches. Separate Untilities, currently Oil Heat, with a Natural Gas Line already to the Property. Great fenced in Yard with Patio and Garden area plus a 2 Car Garage. Great Value for the Owner Occupied or Savvy Investor.
Location
State MA
County Hampden
Zoning R2
Direction Alden St to Norfolk
Rooms
Basement Interior Entry
Interior
Interior Features Unit 1(Ceiling Fans, Pantry, Walk-In Closet, Bathroom With Tub & Shower), Unit 2(Ceiling Fans, Pantry, Walk-In Closet, Bathroom With Tub & Shower), Unit 1 Rooms(Living Room, Kitchen), Unit 2 Rooms(Living Room, Kitchen)
Heating Unit 1(Steam, Oil)
Cooling Unit 1(None)
Flooring Wood, Tile, Laminate, Unit 1(undefined), Unit 2(Wood Flooring)
Appliance Unit 1(Range, Refrigerator), Unit 2(None), Tank Water Heater, Utility Connections for Gas Range
Basement Type Interior Entry
Exterior
Exterior Feature Garden
Garage Spaces 2.0
Fence Fenced/Enclosed, Fenced
Community Features Public Transportation, Shopping, Laundromat, House of Worship, Public School, University
Utilities Available for Gas Range
Roof Type Shingle
Total Parking Spaces 8
Garage Yes
Building
Story 3
Foundation Block
Sewer Public Sewer
Water Public
Read Less Info
Want to know what your home might be worth? Contact us for a FREE valuation!

Our team is ready to help you sell your home for the highest possible price ASAP
Bought with James Mercer • Century 21 Hometown Associates
Get More Information
Jeanne Gleason
Sales Associate | License ID: 9027422
Sales Associate License ID: 9027422



