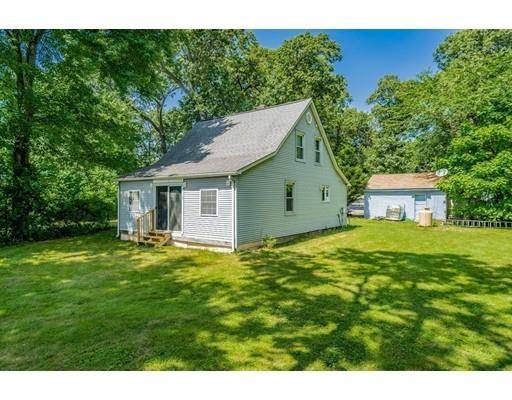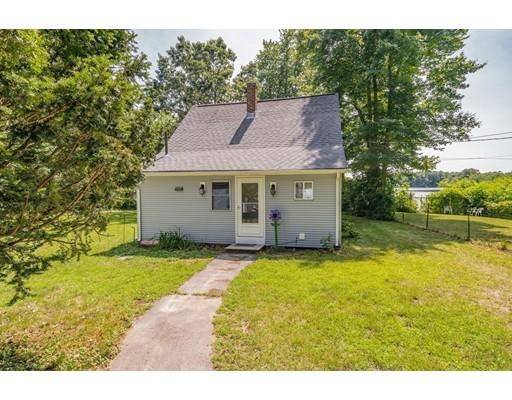For more information regarding the value of a property, please contact us for a free consultation.
Key Details
Sold Price $165,000
Property Type Single Family Home
Sub Type Single Family Residence
Listing Status Sold
Purchase Type For Sale
Square Footage 910 sqft
Price per Sqft $181
MLS Listing ID 72532677
Sold Date 11/27/19
Style Cape
Bedrooms 2
Full Baths 1
Year Built 1935
Annual Tax Amount $1,999
Tax Year 2018
Lot Size 0.550 Acres
Acres 0.55
Property Description
Enjoy the view and access to Loon Pond in your back yard. Pond is stocked with trout in the spring and fall. Private retreat situated on large .55 acre lot. Updated kitchen with oak cabinets, newer appliances. Laundry on first floor. Spacious living room with electric/pellet stove, open to enclosed porch on back of house. There is a 1st floor bedroom (dining room) depending on your needs. The second floor has a new bathroom with shower and jetted tub. Bedroom on 2nd floor with adjacent room for office space, huge walk in closet. Everything has been recently painted and is ready for new owners to enjoy and make it their own. LED Lighting. Two car garage and covered carport that is perfect for boat storage. Large cleared lot and direct access to pond. This home is perfect for those who want to have easy access to shopping, restaurants and highway yet offers you the peace and solitude that comes with living near, and having access to Loon Pond.
Location
State MA
County Hampden
Zoning R2
Direction Off Parker St. It's first driveway on left, follow all the way down to house in Rear
Rooms
Primary Bedroom Level Second
Kitchen Flooring - Laminate, Breakfast Bar / Nook, Exterior Access, Recessed Lighting, Remodeled
Interior
Heating Electric, Propane, Pellet Stove
Cooling None
Flooring Tile, Vinyl, Carpet, Hardwood
Appliance Range, Dishwasher, Disposal, Microwave, Refrigerator, Washer, Dryer, Propane Water Heater, Tank Water Heater, Utility Connections for Gas Range, Utility Connections for Gas Dryer
Laundry Laundry Closet, Gas Dryer Hookup, Exterior Access, Washer Hookup, First Floor
Exterior
Garage Spaces 2.0
Community Features Public Transportation, Shopping, Highway Access
Utilities Available for Gas Range, for Gas Dryer, Washer Hookup
Waterfront Description Waterfront, Beach Front, Pond, Direct Access, Lake/Pond, 1/10 to 3/10 To Beach, Beach Ownership(Public)
View Y/N Yes
View Scenic View(s)
Roof Type Shingle
Total Parking Spaces 5
Garage Yes
Waterfront Description Waterfront, Beach Front, Pond, Direct Access, Lake/Pond, 1/10 to 3/10 To Beach, Beach Ownership(Public)
Building
Lot Description Easements, Flood Plain
Foundation Block, Other
Sewer Public Sewer
Water Public
Architectural Style Cape
Read Less Info
Want to know what your home might be worth? Contact us for a FREE valuation!

Our team is ready to help you sell your home for the highest possible price ASAP
Bought with Lawrence Rubin • Kushner Realty
Get More Information
Jeanne Gleason
Sales Associate | License ID: 9027422
Sales Associate License ID: 9027422



