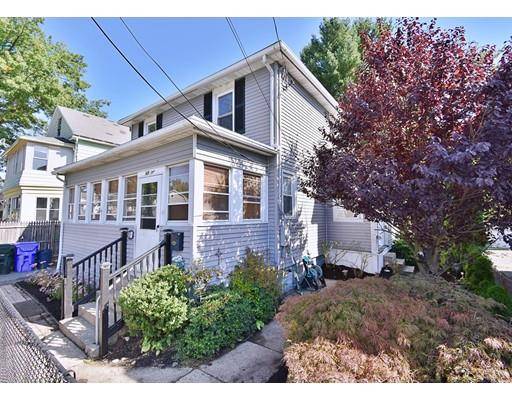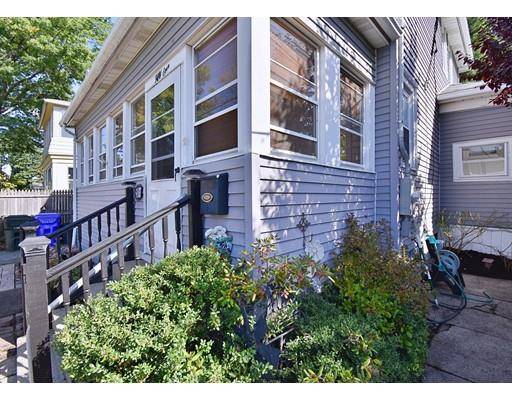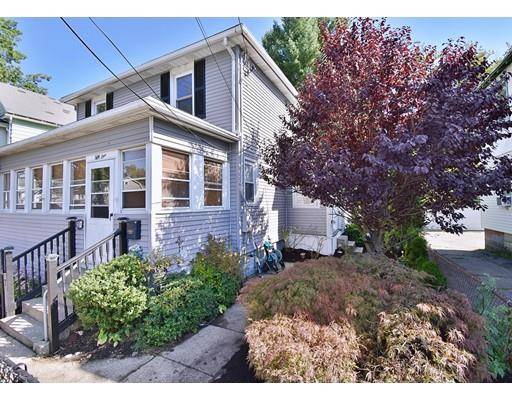For more information regarding the value of a property, please contact us for a free consultation.
Key Details
Sold Price $163,000
Property Type Single Family Home
Sub Type Single Family Residence
Listing Status Sold
Purchase Type For Sale
Square Footage 1,224 sqft
Price per Sqft $133
MLS Listing ID 72566603
Sold Date 11/27/19
Style Colonial
Bedrooms 3
Full Baths 2
HOA Y/N false
Year Built 1923
Annual Tax Amount $2,556
Tax Year 2019
Lot Size 4,791 Sqft
Acres 0.11
Property Description
Move right into this beautifully remodeled home! Two modern full bathrooms, an updated kitchen with all new stainless steel appliances and newly refinished hardwood flooring throughout are the perfect way to start the next chapter of your life in this wonderful family home! All new electrical wiring gives you peace of mind for years to come. Relax on the sunny front porch or plant a garden in the private fenced yard. The main level has a large living room and separate dining room, two entrances, kitchen and a full bathroom. Three generous bedrooms upstairs, one with a dressing room/walk in closet. A garage for storage and parking as well as a driveway provide private off street parking. This home has everything you've been looking for...Showings start immediately, don't wait!
Location
State MA
County Hampden
Zoning R1
Direction Please Use GPS
Rooms
Basement Full
Primary Bedroom Level Second
Dining Room Flooring - Hardwood
Kitchen Flooring - Laminate, Countertops - Upgraded, Remodeled, Stainless Steel Appliances, Gas Stove
Interior
Heating Steam, Oil
Cooling None
Flooring Hardwood
Appliance Range, Dishwasher, Refrigerator, Gas Water Heater, Utility Connections for Gas Range, Utility Connections for Electric Dryer
Laundry In Basement, Washer Hookup
Basement Type Full
Exterior
Garage Spaces 1.0
Fence Fenced/Enclosed, Fenced
Community Features Public Transportation, Shopping, Medical Facility, Laundromat, Highway Access, House of Worship, Public School
Utilities Available for Gas Range, for Electric Dryer, Washer Hookup
Roof Type Shingle
Total Parking Spaces 3
Garage Yes
Building
Lot Description Level
Foundation Block
Sewer Public Sewer
Water Public
Architectural Style Colonial
Others
Acceptable Financing Contract
Listing Terms Contract
Read Less Info
Want to know what your home might be worth? Contact us for a FREE valuation!

Our team is ready to help you sell your home for the highest possible price ASAP
Bought with Sharon G. Ofori • Real Living Realty Professionals, LLC
Get More Information
Jeanne Gleason
Sales Associate | License ID: 9027422
Sales Associate License ID: 9027422



