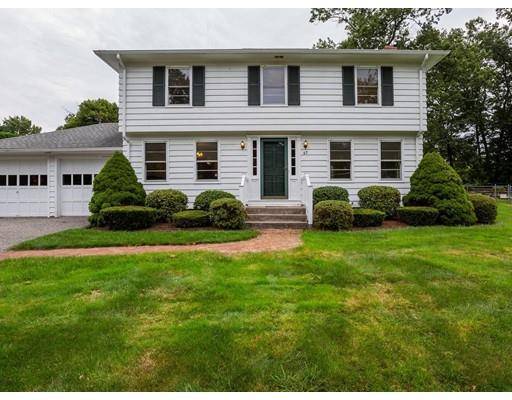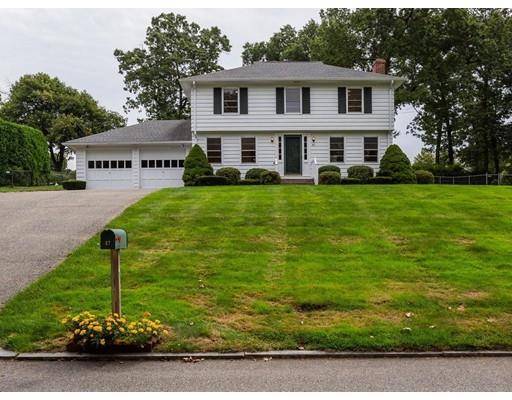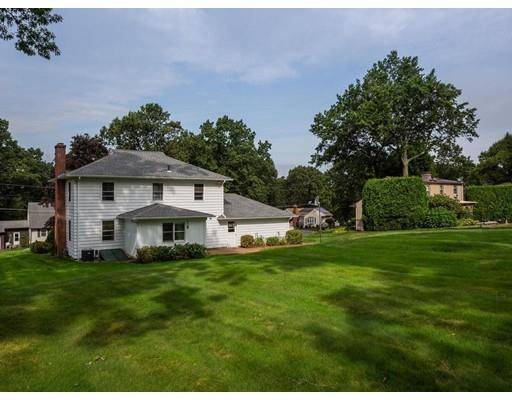For more information regarding the value of a property, please contact us for a free consultation.
Key Details
Sold Price $226,000
Property Type Single Family Home
Sub Type Single Family Residence
Listing Status Sold
Purchase Type For Sale
Square Footage 1,757 sqft
Price per Sqft $128
Subdivision East Forest Park
MLS Listing ID 72569968
Sold Date 11/26/19
Style Colonial
Bedrooms 4
Full Baths 1
Half Baths 1
HOA Y/N false
Year Built 1957
Annual Tax Amount $3,442
Tax Year 2019
Lot Size 0.380 Acres
Acres 0.38
Property Description
Open Sun 9/29 1-3, but you don't have to wait to see this classic 4 BR, 1.5 BA Colonial w/ 2 car garage situated on great private lot on fabulous Newton Rd. Well maintained, one owner home - beloved for over 60 years can easily be your dream home! Comfortable spaces open to a circular flow making entertaining large groups a breeze. Welcoming foyer opens to spacious front to back living room on right w/ a wood burning fireplace, and opens left to a formal dining room leading to kitchen. Kitchen w/ ample cabinetry & newer appliances, & window over sink to keep eyes on patio & backyard activities. Back hall w/ 1/2 bath opens to a heated (electric) den/ mudroom w/ loads of possible uses completing the 1st floor. Upper level offer 4 bedrooms w/ large master, all w/ great closets, large family bath, and abundant closets. Basement - finished paneled walls playroom w/ pool table. Hardwood floors, Lennox HVAC Gas, Central Air HWT Gas, irrigation, roof (2011), cleared yard w/ 3 sides fenced.
Location
State MA
County Hampden
Area East Forest Park
Zoning R1
Direction Plumtree Rd to Newton Rd.
Rooms
Basement Full, Partially Finished, Bulkhead, Concrete
Primary Bedroom Level Second
Dining Room Flooring - Hardwood, Lighting - Overhead
Kitchen Flooring - Vinyl, Lighting - Overhead
Interior
Interior Features Bathroom - Full, Closet, Closet/Cabinets - Custom Built, Attic Access, Lighting - Overhead, Bathroom - Half, Den, Center Hall, Play Room, Finish - Sheetrock
Heating Forced Air, Natural Gas, Electric
Cooling Central Air
Flooring Tile, Vinyl, Hardwood, Parquet, Flooring - Wood, Flooring - Hardwood, Flooring - Vinyl
Fireplaces Number 1
Fireplaces Type Living Room
Appliance Range, Dishwasher, Disposal, Microwave, Refrigerator, Washer, Dryer, Gas Water Heater, Tank Water Heater, Plumbed For Ice Maker, Utility Connections for Gas Range, Utility Connections for Electric Oven, Utility Connections for Gas Dryer, Utility Connections for Electric Dryer
Laundry Washer Hookup, In Basement
Basement Type Full, Partially Finished, Bulkhead, Concrete
Exterior
Exterior Feature Rain Gutters, Professional Landscaping, Sprinkler System
Garage Spaces 2.0
Community Features Public Transportation, Shopping, Park, Walk/Jog Trails, Golf, Medical Facility, Laundromat, Highway Access, House of Worship, Private School, Public School, University
Utilities Available for Gas Range, for Electric Oven, for Gas Dryer, for Electric Dryer, Washer Hookup, Icemaker Connection
Roof Type Shingle
Total Parking Spaces 6
Garage Yes
Building
Foundation Concrete Perimeter
Sewer Public Sewer
Water Public
Architectural Style Colonial
Schools
Elementary Schools Frederick Harri
Middle Schools M. Marcus Kiley
Others
Acceptable Financing Contract, Other (See Remarks)
Listing Terms Contract, Other (See Remarks)
Read Less Info
Want to know what your home might be worth? Contact us for a FREE valuation!

Our team is ready to help you sell your home for the highest possible price ASAP
Bought with Johnattan Colon • Real Living Realty Professionals, LLC
Get More Information
Jeanne Gleason
Sales Associate | License ID: 9027422
Sales Associate License ID: 9027422



