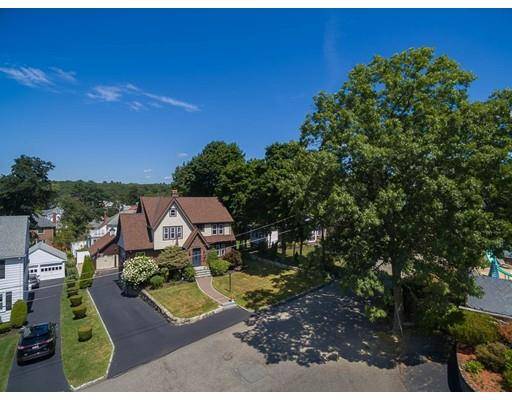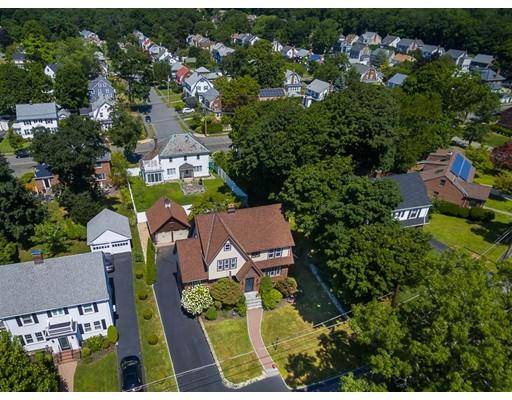For more information regarding the value of a property, please contact us for a free consultation.
Key Details
Sold Price $970,000
Property Type Single Family Home
Sub Type Single Family Residence
Listing Status Sold
Purchase Type For Sale
Square Footage 2,660 sqft
Price per Sqft $364
Subdivision Lawrence Estates
MLS Listing ID 72557484
Sold Date 11/19/19
Style Colonial, Tudor
Bedrooms 4
Full Baths 1
Half Baths 1
Year Built 1935
Annual Tax Amount $6,990
Tax Year 2019
Lot Size 7,405 Sqft
Acres 0.17
Property Description
Welcome to 72 Badger Road located in Lawrence Estates, listed as one of the top 10 neighborhoods in the USA. The perfect blend of old and new, the first floor offers an inviting foyer, front to back fireplaced living room with beamed ceilings and crown molding, a home office with built ins, formal dining room with built in cabinet and wainscoting, and a stunning designer kitchen with island, granite tops, and stainless steel appliances. There are 4/5 bedrooms with plenty of closet space, renovated baths, Newpro windows, and beautiful hard wood floors. The lower level has a spacious family room, laundry area, a convenient Potter's John and door leading to the back yard. Other features are newer heat, 200 Amp electric, Navien water heater, newer roof, beautiful landscaping, new walkways, 2 car garage, irrigation system and spacious deck to enjoy the serene rear yard. Minutes to the Middlesex Fells Trails, Medford Sq. restaurants, commuter bus to Boston and transportation to Davis Square
Location
State MA
County Middlesex
Zoning Res
Direction Winthrop Street to Badger Road or Lawrence to Rural to Badger
Rooms
Family Room Cedar Closet(s), Flooring - Wall to Wall Carpet, Cable Hookup
Basement Full, Partially Finished, Walk-Out Access, Interior Entry
Primary Bedroom Level Second
Dining Room Closet/Cabinets - Custom Built, Flooring - Hardwood, Chair Rail, Wainscoting, Crown Molding
Kitchen Bathroom - Half, Flooring - Hardwood, Kitchen Island, Cabinets - Upgraded, Exterior Access, Recessed Lighting, Remodeled, Stainless Steel Appliances, Gas Stove
Interior
Interior Features Closet/Cabinets - Custom Built, Home Office, Bonus Room, Foyer
Heating Hot Water, Natural Gas
Cooling None
Flooring Flooring - Hardwood, Flooring - Wood
Fireplaces Number 1
Fireplaces Type Living Room
Appliance Range, Dishwasher, Disposal, Microwave, Refrigerator, Gas Water Heater
Laundry In Basement
Basement Type Full, Partially Finished, Walk-Out Access, Interior Entry
Exterior
Exterior Feature Rain Gutters, Sprinkler System
Garage Spaces 2.0
Community Features Public Transportation, Shopping, Park, Medical Facility, Conservation Area, Highway Access, Public School, T-Station, University
Roof Type Shingle
Total Parking Spaces 4
Garage Yes
Building
Foundation Block
Sewer Public Sewer
Water Public
Architectural Style Colonial, Tudor
Schools
Elementary Schools Brooks
Middle Schools Mcglynn/Andrews
High Schools Medford High
Read Less Info
Want to know what your home might be worth? Contact us for a FREE valuation!

Our team is ready to help you sell your home for the highest possible price ASAP
Bought with Bill Patterson • Craft Realty
Get More Information
Jeanne Gleason
Sales Associate | License ID: 9027422
Sales Associate License ID: 9027422



