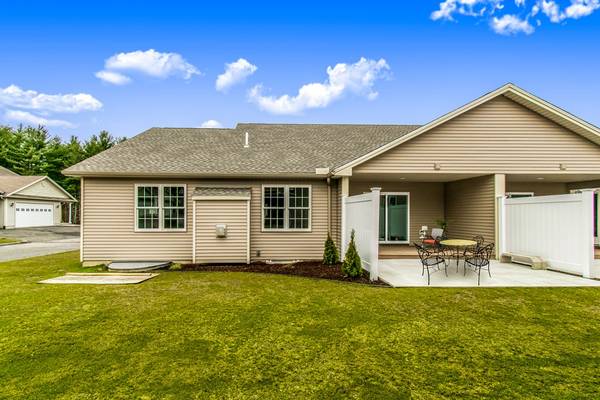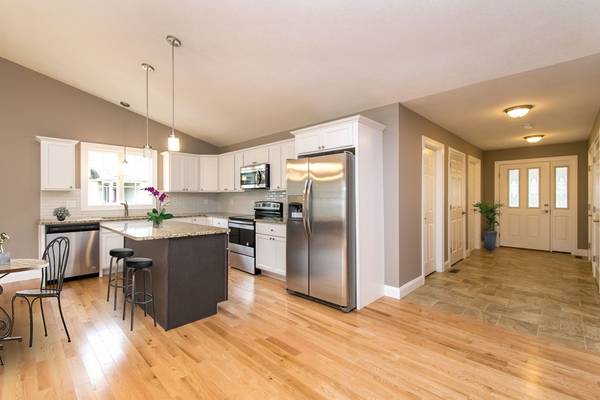For more information regarding the value of a property, please contact us for a free consultation.
Key Details
Sold Price $285,000
Property Type Condo
Sub Type Condominium
Listing Status Sold
Purchase Type For Sale
Square Footage 1,540 sqft
Price per Sqft $185
MLS Listing ID 72123905
Sold Date 06/25/19
Bedrooms 2
Full Baths 2
HOA Fees $185/mo
HOA Y/N true
Year Built 2018
Annual Tax Amount $4,500
Tax Year 2016
Lot Size 18.000 Acres
Acres 18.0
Property Description
This is our MODEL Unit-ready to go! Tucked away off the busy road lies a small village of 35 Modern Cottage style units located in Quaboag Heights over 55 community. Low maintenance easy living and exceptional value packages so you can stop spending your money on high fees, high taxes & home repairs, start saving to experience all that is here..Outstanding quality craftsmanship by Bukowski Construction, convenient first floor living, 1st floor laundry, open floor plan w/ kitchen offering center island & dining area, living rm w/ gas fireplace & hardwood floors. Master suite w master bth & walk-in closet with sliders to beautiful covered patio. Sun-drenched guest bdrm w/ palladium window. Other features include, 22x22 two car garage, exterior 10 x 10 patio area, granite c tops, gas ht & central air. Easy access to Mass Pike, main routes, shopping, restaurants & Quaboag Country Club. A Relaxing Retreat - ONLY 4 Units left!!
Location
State MA
County Hampden
Zoning R Village
Direction GPS - 46 Palmer Road, Monson, MA 01057
Rooms
Primary Bedroom Level First
Dining Room Cathedral Ceiling(s), Flooring - Hardwood
Kitchen Cathedral Ceiling(s), Flooring - Stone/Ceramic Tile, Countertops - Stone/Granite/Solid, Open Floorplan, Recessed Lighting
Interior
Interior Features Entrance Foyer
Heating Forced Air, Natural Gas
Cooling Central Air
Flooring Tile, Carpet, Hardwood, Flooring - Stone/Ceramic Tile
Fireplaces Number 1
Fireplaces Type Living Room
Appliance Range, Dishwasher, Microwave, Refrigerator, Gas Water Heater, Tank Water Heater, Utility Connections for Electric Oven, Utility Connections for Electric Dryer
Laundry Flooring - Stone/Ceramic Tile, First Floor, In Unit, Washer Hookup
Exterior
Garage Spaces 2.0
Community Features Adult Community
Utilities Available for Electric Oven, for Electric Dryer, Washer Hookup
Roof Type Shingle
Total Parking Spaces 2
Garage Yes
Building
Story 1
Sewer Public Sewer
Water Public
Schools
High Schools Monson
Others
Pets Allowed Breed Restrictions
Senior Community true
Pets Allowed Breed Restrictions
Read Less Info
Want to know what your home might be worth? Contact us for a FREE valuation!

Our team is ready to help you sell your home for the highest possible price ASAP
Bought with Jill Gravel • Gravel Real Estate Associates
Get More Information
Jeanne Gleason
Sales Associate | License ID: 9027422
Sales Associate License ID: 9027422



