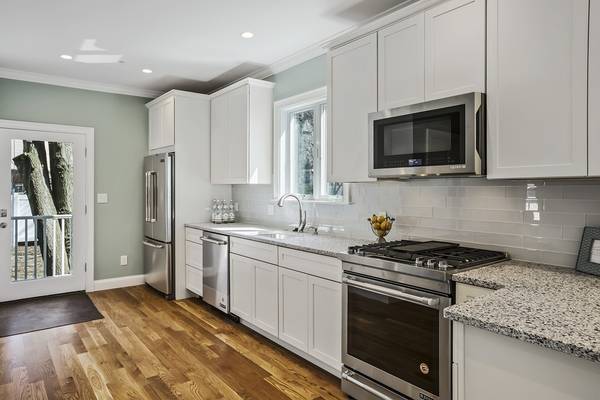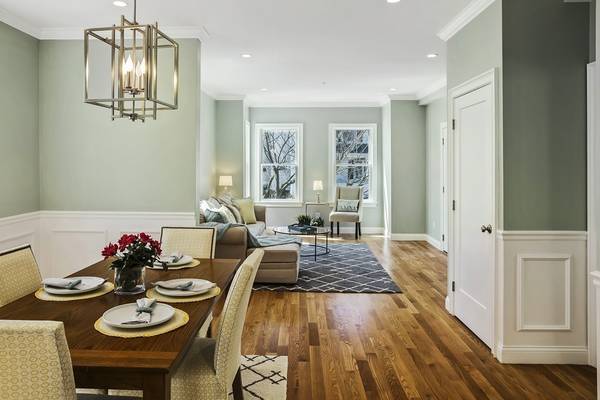For more information regarding the value of a property, please contact us for a free consultation.
Key Details
Sold Price $800,000
Property Type Condo
Sub Type Condominium
Listing Status Sold
Purchase Type For Sale
Square Footage 1,073 sqft
Price per Sqft $745
MLS Listing ID 72306636
Sold Date 07/17/18
Bedrooms 2
Full Baths 2
HOA Fees $200/mo
HOA Y/N true
Year Built 1900
Lot Size 5,000 Sqft
Acres 0.11
Property Description
13 minute walk to Union Sq! High tech, luxury new construction, masterfully designed + executed. White oak floors and soaring 9+ ft ceilings will captivate your guests as you entertain through your wide open, immaculate and sun-drenched floor plan. Outfitted with Smart Technology: NEST thermostats, dimmable LED recessed lighting and a virtual doorman - all controllable by your phone/tablet! Kitchen features stainless steel Jenn-Air appliance package with quartz counters and stunning tile back splash. Freshly paved driveway leads to 2 off street parking spots and professionally landscaped and tiled outdoor area, perfect for summertime gatherings or a peaceful cup of morning coffee. With multiple bus lines to Kendall/Porter/Harvard/Davis and a Walk Score of 86, you're ideally located in the trendy, red-hot Spring Hill neighborhood. And, with the Green Line coming next year, you can traverse every area of Greater Boston with ease.
Location
State MA
County Middlesex
Direction Highland to Central to Berkeley, Summer to Central to Berkeley
Rooms
Family Room Flooring - Hardwood, Exterior Access, Open Floorplan, Recessed Lighting
Primary Bedroom Level Second
Dining Room Flooring - Hardwood, Exterior Access, Open Floorplan, Recessed Lighting
Kitchen Flooring - Hardwood, Exterior Access, Open Floorplan, Recessed Lighting
Interior
Heating Central
Cooling Central Air
Flooring Hardwood
Appliance Range, Dishwasher, Disposal, Microwave, Countertop Range, Refrigerator, Freezer, Washer, Dryer, ENERGY STAR Qualified Refrigerator, ENERGY STAR Qualified Dishwasher, Cooktop, Rangetop - ENERGY STAR, Gas Water Heater
Laundry Electric Dryer Hookup, Washer Hookup, Second Floor, In Unit
Exterior
Community Features Public Transportation, Shopping, Park, Walk/Jog Trails, Laundromat, Bike Path, House of Worship, Public School, T-Station
Total Parking Spaces 2
Garage No
Building
Story 1
Sewer Public Sewer
Water Public
Read Less Info
Want to know what your home might be worth? Contact us for a FREE valuation!

Our team is ready to help you sell your home for the highest possible price ASAP
Bought with Martha Toti • Coldwell Banker - The Hammond Group
Get More Information
Jeanne Gleason
Sales Associate | License ID: 9027422
Sales Associate License ID: 9027422



