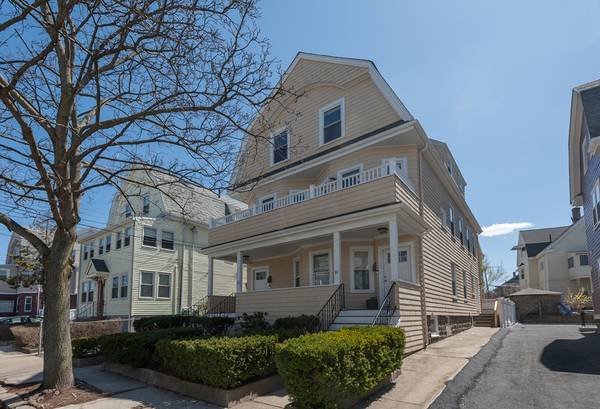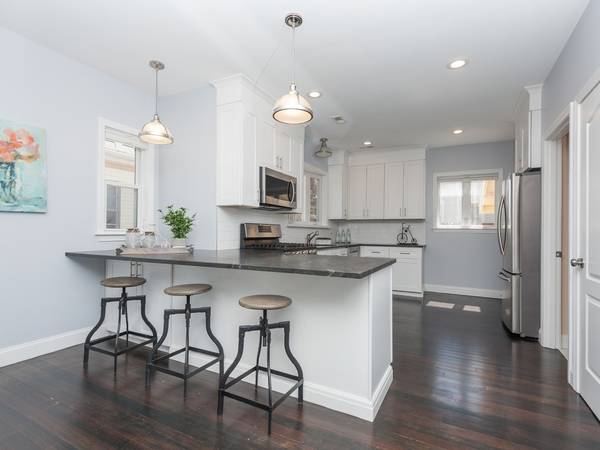For more information regarding the value of a property, please contact us for a free consultation.
Key Details
Sold Price $780,000
Property Type Condo
Sub Type Condominium
Listing Status Sold
Purchase Type For Sale
Square Footage 1,901 sqft
Price per Sqft $410
MLS Listing ID 72314828
Sold Date 06/29/18
Bedrooms 3
Full Baths 2
Half Baths 1
HOA Fees $225
HOA Y/N true
Year Built 1910
Annual Tax Amount $7,712
Tax Year 2018
Property Description
Open House has been cancelled. Property is under agreement. OUTSTANDING LUXURY CONDO NEAR TUFTS! Somerville too expensive? Come to Medford! Approx one mile from Davis Square. This 2nd/3rd floor unit has a glamorous open-plan layout. Spacious rooms, high ceilings, dark-stained wood floors throughout, private office off living room, entry area closet, kitchen w/granite counters, long peninsula, pantry closet, stainless appliances, half bath on 1st level. Master bedroom suite has all amenities including walk-in closet, a separate shoe closet, new Samsung stack washer/dryer, marble-tiled bathroom with large spa tub, double sinks, & steam shower with body jets! 2nd & 3rd bedrooms are exceptionally large plus a 2nd bath with tub/shower. Wifi-controlled thermostats and lighting fixtures. No expense spared. Front & back decks plus exclusive backyard patio. Large basement storage room. Driveway parking for up to 2 cars.
Location
State MA
County Middlesex
Area Tufts University
Zoning Res
Direction Main St, Lft on Yale, Rt on Dartmouth, Rt on Princeton
Rooms
Primary Bedroom Level Third
Dining Room Flooring - Wood, Open Floorplan, Recessed Lighting
Kitchen Bathroom - Half, Flooring - Wood, Dining Area, Pantry, Countertops - Stone/Granite/Solid, Cabinets - Upgraded, Recessed Lighting, Stainless Steel Appliances, Gas Stove, Peninsula
Interior
Interior Features Closet/Cabinets - Custom Built, Office, Other
Heating Central, Forced Air, Natural Gas
Cooling Central Air
Flooring Wood, Flooring - Wood
Appliance Range, Dishwasher, Disposal, Microwave, Refrigerator, Freezer, Washer, Dryer, ENERGY STAR Qualified Refrigerator, ENERGY STAR Qualified Dryer, ENERGY STAR Qualified Dishwasher, ENERGY STAR Qualified Washer, Range - ENERGY STAR
Laundry Third Floor, In Unit
Exterior
Exterior Feature Balcony
Total Parking Spaces 2
Garage No
Building
Story 2
Sewer Public Sewer
Water Public
Read Less Info
Want to know what your home might be worth? Contact us for a FREE valuation!

Our team is ready to help you sell your home for the highest possible price ASAP
Bought with The Team - Real Estate Advisors • Coldwell Banker Residential Brokerage - Cambridge
Get More Information
Jeanne Gleason
Sales Associate | License ID: 9027422
Sales Associate License ID: 9027422



