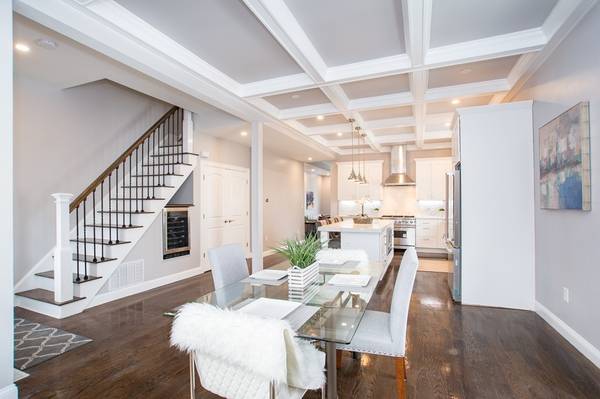For more information regarding the value of a property, please contact us for a free consultation.
Key Details
Sold Price $985,000
Property Type Condo
Sub Type Condominium
Listing Status Sold
Purchase Type For Sale
Square Footage 2,453 sqft
Price per Sqft $401
MLS Listing ID 72315410
Sold Date 07/09/18
Bedrooms 3
Full Baths 3
Half Baths 1
HOA Fees $150
HOA Y/N true
Year Built 1900
Tax Year 2018
Property Description
Stunning 3 LEVEL TOWNHOUSE CONDO located steps from the Charlestown line, stones throw to Sullivan Station, a short walk to Assembly Row and new Green Line stops in East Somerville. Breathtaking 3 bed 3.5 bath open concept 2543sf condo with a SINGLE RESIDENCE -PRIVATE WAY driveway for parking.Entertain your guest in a beautiful open concept formal dining and kitchen area with Professional Viking* Appliances, Quartz counters/backsplashes/8 foot island/50 bottle wine cooler. Relax in any of the 3 Master suites with full baths (designer soaking tub/walk-in showers/jetted and heated massage tub). New cobblestone walkways and landscaping. All brand new state of the art systems. Brand new natural hardwood wide oak floors/stairs/rails throughout. Nothing like it in Somerville!!!
Location
State MA
County Middlesex
Direction BROADWAY TURN TO MT PLEASANT STREET TURN TO PERKINS STREET AND TURN TO PERKINS PLACE
Rooms
Family Room Bathroom - Full, Open Floorplan, Recessed Lighting
Primary Bedroom Level Second
Dining Room Coffered Ceiling(s), Flooring - Hardwood, Window(s) - Bay/Bow/Box
Kitchen Coffered Ceiling(s), Closet/Cabinets - Custom Built, Flooring - Hardwood, Window(s) - Bay/Bow/Box, Dining Area, Countertops - Stone/Granite/Solid, Kitchen Island, Open Floorplan, Recessed Lighting, Stainless Steel Appliances, Wine Chiller
Interior
Interior Features Bathroom - Half, Bathroom
Heating Central, Forced Air, Natural Gas, Individual, Unit Control
Cooling Central Air, Individual, Unit Control, ENERGY STAR Qualified Equipment
Flooring Tile, Hardwood
Fireplaces Number 1
Fireplaces Type Living Room
Appliance Range, Disposal, Microwave, Water Treatment, ENERGY STAR Qualified Refrigerator, Wine Refrigerator, ENERGY STAR Qualified Dishwasher, Freezer - Upright, Range Hood, Oven - ENERGY STAR, Plumbed For Ice Maker, Utility Connections for Gas Range, Utility Connections for Gas Oven, Utility Connections for Electric Dryer
Laundry Second Floor, In Unit, Washer Hookup
Exterior
Exterior Feature Rain Gutters, Stone Wall, Other
Fence Fenced
Community Features Public Transportation, Shopping, Park, Highway Access, Public School, T-Station
Utilities Available for Gas Range, for Gas Oven, for Electric Dryer, Washer Hookup, Icemaker Connection
View Y/N Yes
View City
Roof Type Shingle
Total Parking Spaces 2
Garage No
Building
Story 3
Sewer Public Sewer
Water Public
Read Less Info
Want to know what your home might be worth? Contact us for a FREE valuation!

Our team is ready to help you sell your home for the highest possible price ASAP
Bought with Olga Bassa • Century 21 Seaport
Get More Information
Jeanne Gleason
Sales Associate | License ID: 9027422
Sales Associate License ID: 9027422



