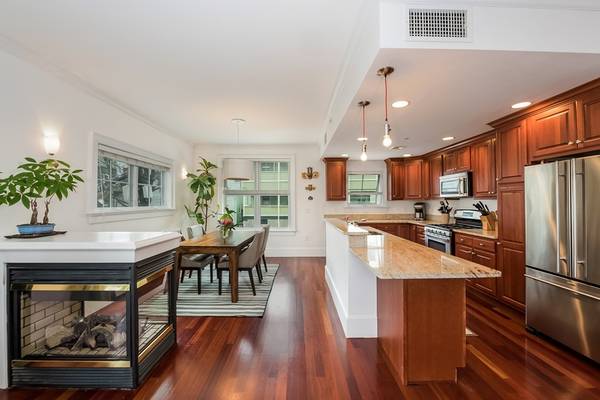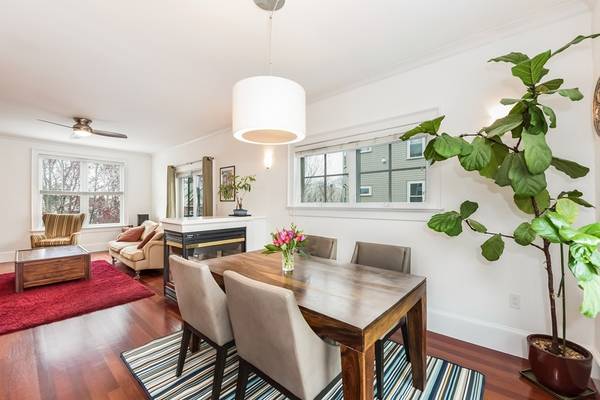For more information regarding the value of a property, please contact us for a free consultation.
Key Details
Sold Price $860,000
Property Type Condo
Sub Type Condominium
Listing Status Sold
Purchase Type For Sale
Square Footage 1,476 sqft
Price per Sqft $582
MLS Listing ID 72319108
Sold Date 06/28/18
Bedrooms 2
Full Baths 2
HOA Fees $320/mo
HOA Y/N true
Year Built 2006
Annual Tax Amount $5,171
Tax Year 2018
Property Description
Welcome to this generously sized and sunny southeast facing 2 plus bed, 2 bath condo built in 2006. This elevator building has garage parking and is on a lovely oneway side street in the heart of Somerville. Dramatic open floor plan with Brazilian cherry floors that have been refinished, granite counters, stainless steel appliances, expansive kitchen island, gas fireplace nestled in between the living and dining rooms, a private balcony off the living room, laundry with custom shelving, and professionally managed. All of this within walking distance from Davis, Porter and Ball Squares.
Location
State MA
County Middlesex
Zoning 999
Direction Highland Ave to Cedar to Hudson, or Broadway to Cedar to Hudson, or Morrison to Cedar to Hudson.
Rooms
Primary Bedroom Level Second
Dining Room Flooring - Hardwood
Kitchen Flooring - Hardwood, Dining Area, Countertops - Stone/Granite/Solid, Kitchen Island, Open Floorplan, Recessed Lighting, Stainless Steel Appliances, Gas Stove
Interior
Interior Features Office, Foyer
Heating Central, Forced Air, Natural Gas, Unit Control
Cooling Central Air, Unit Control
Flooring Wood, Tile, Flooring - Hardwood
Fireplaces Number 1
Fireplaces Type Living Room
Appliance Range, Dishwasher, Disposal, Microwave, Refrigerator, Washer, Dryer, Tank Water Heaterless
Laundry Closet/Cabinets - Custom Built, Flooring - Stone/Ceramic Tile, Pantry, Second Floor, In Unit
Exterior
Garage Spaces 1.0
Roof Type Shingle, Rubber
Total Parking Spaces 1
Garage Yes
Building
Story 1
Sewer Public Sewer
Water Public
Others
Pets Allowed Breed Restrictions
Pets Allowed Breed Restrictions
Read Less Info
Want to know what your home might be worth? Contact us for a FREE valuation!

Our team is ready to help you sell your home for the highest possible price ASAP
Bought with Susan MacDonald • Century 21 Adams KC
Get More Information
Jeanne Gleason
Sales Associate | License ID: 9027422
Sales Associate License ID: 9027422



