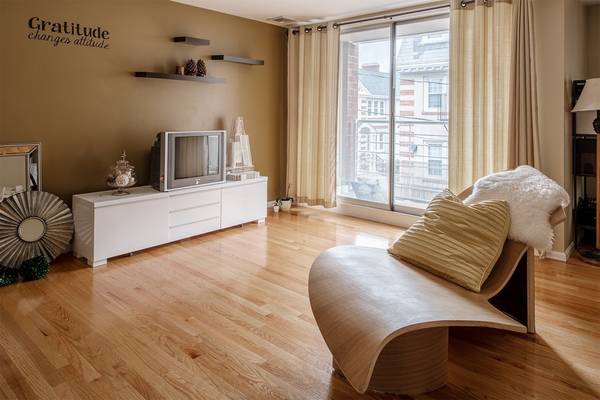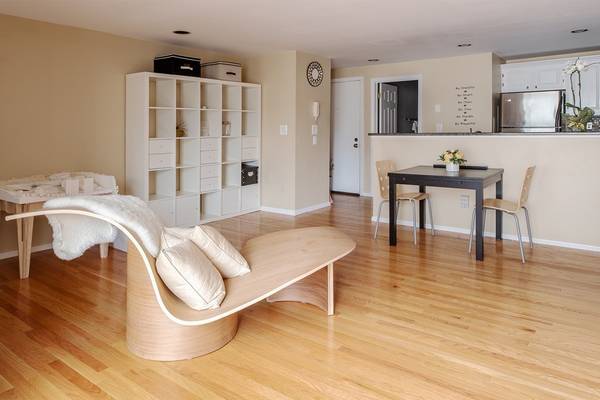For more information regarding the value of a property, please contact us for a free consultation.
Key Details
Sold Price $590,000
Property Type Condo
Sub Type Condominium
Listing Status Sold
Purchase Type For Sale
Square Footage 775 sqft
Price per Sqft $761
MLS Listing ID 72319715
Sold Date 06/27/18
Bedrooms 1
Full Baths 1
HOA Fees $297/mo
HOA Y/N true
Year Built 1988
Annual Tax Amount $5,327
Tax Year 2018
Property Description
Pristine location situated between Harvard Square, Prospect Hill, and Mid-Cambridge, minutes to Harvard T station. Meticulously maintained modern, one bedroom and one full bath condo with a den in Kirkland Village with elevator, garage parking, central air, and gleaming hardwood floors. This spacious end unit condo offers fabulous, open concept living/dining room with slider that leads to a private balcony. Gorgeous kitchen with mosaic glass tile back-splashes, granite countertops, stainless steel appliances including dishwasher and fridge with ice maker. Bonus open den for additional sleeping area, home office, or work out space. Slate tiled bathroom with in-unit washer and dryer. Amazing 88 Walk Score with many nearby local grocery stores, restaurants, bars, and cafes. Blocks from Harvard Science Center, Harvard Museum, and Public Library. Professionally managed building.
Location
State MA
County Middlesex
Zoning Condo
Direction Harvard Square to Kirkland St.
Rooms
Primary Bedroom Level Second
Dining Room Flooring - Hardwood, Balcony - Interior, Open Floorplan, Recessed Lighting
Kitchen Closet/Cabinets - Custom Built, Flooring - Hardwood, Countertops - Stone/Granite/Solid, Recessed Lighting, Stainless Steel Appliances
Interior
Interior Features Bathroom - Full, Bathroom - Tiled With Tub & Shower, Countertops - Stone/Granite/Solid, Bathroom
Heating Forced Air, Electric
Cooling Central Air
Flooring Hardwood, Stone / Slate, Flooring - Stone/Ceramic Tile
Appliance Range, Dishwasher, Disposal, Microwave, Refrigerator, Washer, Dryer, Electric Water Heater, Utility Connections for Electric Range, Utility Connections for Electric Oven, Utility Connections for Electric Dryer
Laundry Flooring - Stone/Ceramic Tile, Second Floor, In Unit, Washer Hookup
Exterior
Exterior Feature Balcony
Garage Spaces 1.0
Community Features Public Transportation, Shopping, Park, Medical Facility, Private School, T-Station, University
Utilities Available for Electric Range, for Electric Oven, for Electric Dryer, Washer Hookup
Roof Type Rubber
Total Parking Spaces 1
Garage Yes
Building
Story 1
Sewer Public Sewer
Water Public
Others
Pets Allowed Breed Restrictions
Pets Allowed Breed Restrictions
Read Less Info
Want to know what your home might be worth? Contact us for a FREE valuation!

Our team is ready to help you sell your home for the highest possible price ASAP
Bought with Xirong Zhao • NextGen Realty, Inc.
Get More Information
Jeanne Gleason
Sales Associate | License ID: 9027422
Sales Associate License ID: 9027422



