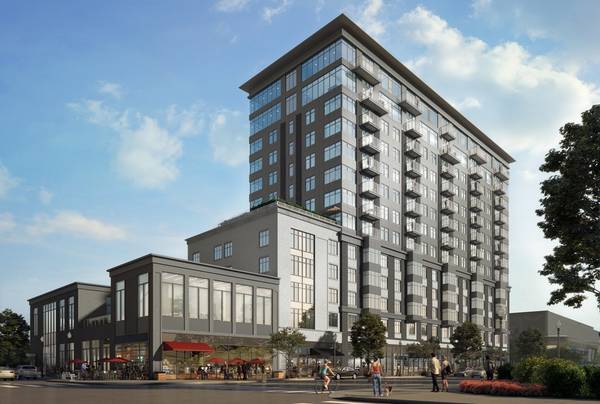For more information regarding the value of a property, please contact us for a free consultation.
Key Details
Sold Price $690,000
Property Type Condo
Sub Type Condominium
Listing Status Sold
Purchase Type For Sale
Square Footage 826 sqft
Price per Sqft $835
MLS Listing ID 72324887
Sold Date 07/11/18
Bedrooms 2
Full Baths 1
HOA Fees $663/mo
HOA Y/N true
Year Built 2018
Property Description
Residence 803 is beautifully lit with western views containing Boston Skyline and a private deck space. The expansive open floor plan contains striking dark wide plank flooring. The state of the art kitchen contains sleek light grey cabinetry, gas cooking, quartz countertops and stainless steel appliances. The generous master is complete with a walk in closet and a continuation of the floor to ceiling windows. The den truly lives like a second bedroom both in size and closet space. Spacious bathroom with glass shower, floating vanity and beautiful tile. Alloy combines modern architecture and design. Full service building with concierge, spectacular owner's club room with chef's kitchen, dining, media, and conversation rooms all connected to an owner's sky deck complete with gas grill and fire pit. Owners enjoy full access to hotel pool and fitness center located just on the 6th floor. Step outside your door where you will find an limitless entertainment, greenery and transportation
Location
State MA
County Middlesex
Zoning Res
Direction Grand Union Blvd to Canal Street. Located within the vibrant Assembly Row!!! Be the first!
Rooms
Primary Bedroom Level First
Kitchen Flooring - Wood, Countertops - Stone/Granite/Solid, Cabinets - Upgraded, Recessed Lighting, Stainless Steel Appliances, Gas Stove
Interior
Heating Natural Gas
Cooling Central Air
Flooring Wood
Appliance Range, Dishwasher, Disposal, Microwave, Refrigerator, Freezer, Tank Water Heaterless, Utility Connections for Gas Range, Utility Connections for Gas Oven, Utility Connections for Electric Dryer
Laundry Laundry Closet, First Floor, In Unit, Washer Hookup
Exterior
Pool Association, Indoor, Heated
Community Features Public Transportation, Shopping, Park, Walk/Jog Trails, Bike Path, Highway Access, T-Station
Utilities Available for Gas Range, for Gas Oven, for Electric Dryer, Washer Hookup
Waterfront Description Waterfront, Public
View Y/N Yes
View City
Roof Type Shingle
Garage Yes
Waterfront Description Waterfront, Public
Building
Story 1
Sewer Public Sewer
Water Public
Others
Pets Allowed Yes
Pets Allowed Yes
Read Less Info
Want to know what your home might be worth? Contact us for a FREE valuation!

Our team is ready to help you sell your home for the highest possible price ASAP
Bought with Patti Reilly Team • RE/MAX Destiny
Get More Information
Jeanne Gleason
Sales Associate | License ID: 9027422
Sales Associate License ID: 9027422



