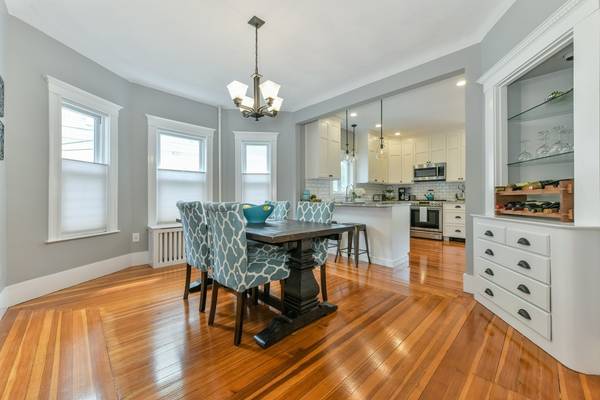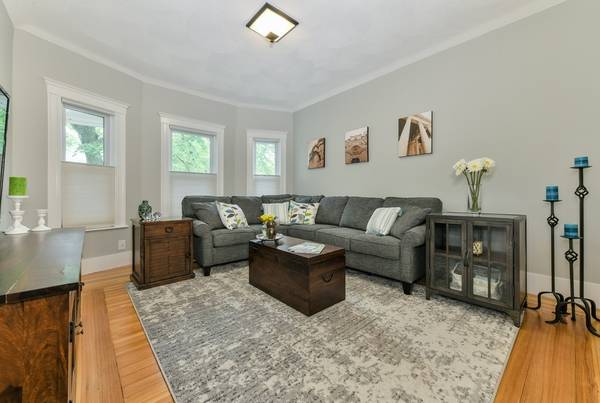For more information regarding the value of a property, please contact us for a free consultation.
Key Details
Sold Price $1,000,000
Property Type Condo
Sub Type Condominium
Listing Status Sold
Purchase Type For Sale
Square Footage 1,626 sqft
Price per Sqft $615
MLS Listing ID 72336230
Sold Date 07/19/18
Bedrooms 4
Full Baths 1
Half Baths 1
HOA Y/N true
Year Built 1905
Annual Tax Amount $5,872
Tax Year 2018
Property Description
Open Houses: Thurs 5/31 5:30-7PM, Sat 6/2 11-1PM, & Sun 6/3 12-1:30PM. Lovingly renovated 4-bedroom / 1.5-bathroom Philly-style condo with 2 GARAGE SPOTS + FULL DRIVEWAY is not to be missed! Set in prime Ball & Davis Squares location, this top 2-level condo consists of nearly 1700 SqFt. Your main level (2nd fl) features an open living/dining & kitchen. The 2015 gut-renovated kitchen enjoys top-of-the-line Tedd Wood cabinets, Super White Quartzite counters, Samsung + Bosch stainless steel appliances, and much more. Your main level bedroom (currently a home gym space) boasts sliders to a private front deck. A half bath is tucked away in the back (2015). The large rear deck overlooking the common patio & yard completes the main level. Three large bedrooms, in-unit laundry & a fully upgraded bath w/ double vanity complete your top level. Minutes to Davis Square T, future Green Line T extension, nearby shops, restaurants, bike path, & all that Somerville has to offer. Offers due 6/5 at 12PM
Location
State MA
County Middlesex
Zoning res
Direction Broadway to Willow (home on right) or Highland Ave to Willow (home on left)
Rooms
Primary Bedroom Level Third
Interior
Heating Steam, Oil
Cooling Window Unit(s)
Flooring Tile, Hardwood
Appliance Oven, Dishwasher, Microwave, Refrigerator, Washer, Dryer, Oil Water Heater, Tank Water Heaterless, Utility Connections for Gas Range, Utility Connections for Gas Oven, Utility Connections for Gas Dryer
Laundry Third Floor, In Unit
Exterior
Exterior Feature Garden
Garage Spaces 2.0
Community Features Public Transportation, Shopping, Tennis Court(s), Park, Walk/Jog Trails, Medical Facility, Laundromat, Bike Path, Highway Access, Public School, T-Station, University
Utilities Available for Gas Range, for Gas Oven, for Gas Dryer
View Y/N Yes
View City
Roof Type Shingle
Total Parking Spaces 5
Garage Yes
Building
Story 2
Sewer Public Sewer
Water Public
Others
Pets Allowed Breed Restrictions
Senior Community false
Acceptable Financing Contract
Listing Terms Contract
Pets Allowed Breed Restrictions
Read Less Info
Want to know what your home might be worth? Contact us for a FREE valuation!

Our team is ready to help you sell your home for the highest possible price ASAP
Bought with Gary Dwyer • Buyer Agents of Boston
Get More Information
Jeanne Gleason
Sales Associate | License ID: 9027422
Sales Associate License ID: 9027422



