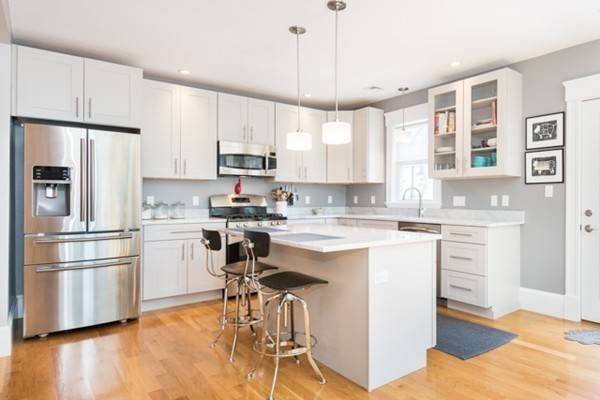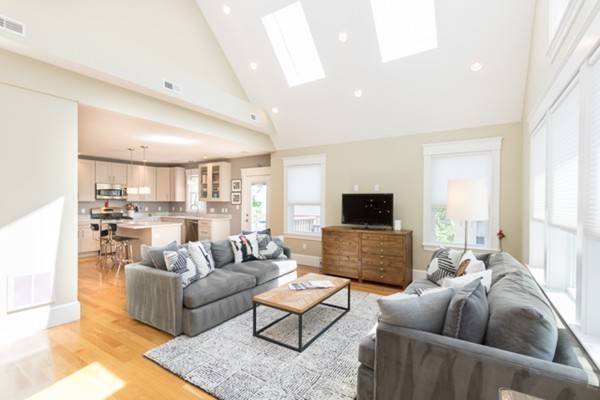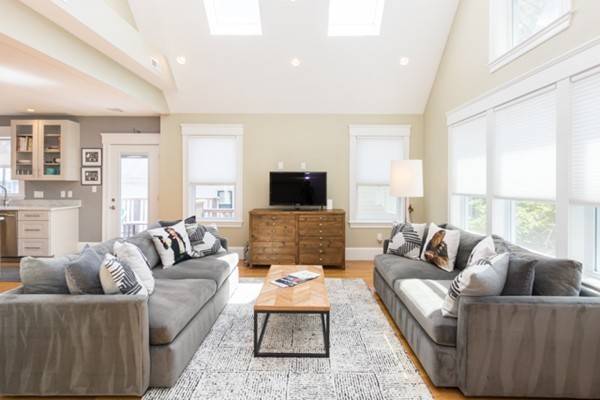For more information regarding the value of a property, please contact us for a free consultation.
Key Details
Sold Price $916,000
Property Type Condo
Sub Type Condominium
Listing Status Sold
Purchase Type For Sale
Square Footage 1,560 sqft
Price per Sqft $587
MLS Listing ID 72336458
Sold Date 07/17/18
Bedrooms 2
Full Baths 2
HOA Fees $200/mo
HOA Y/N true
Year Built 1885
Annual Tax Amount $8,098
Tax Year 2018
Property Description
Beautiful Penthouse Condo with Luxurious Master Suite and Garage Parking! Nestled in a quiet neighborhood close to Magoun Square, lies a luxurious and sun-filled 2 bedroom, 2 bath condo with two levels of spacious living. Completely remodeled to perfection in 2013, this home has a new kitchen, 2 new bathrooms, new plumbing, new electrical, and new a HVAC system. Enter the home through a private entrance into the stunning living room complete with cathedral ceilings, skylights, and gleaming hardwood floors. The living flows nicely into the modern chef's kitchen boasting marble countertops, custom soft-close cabinetry, stainless steel appliances, and direct access to a private deck. The formal dining room off of the kitchen is perfect for large dinner gatherings. The stunning master suite encompasses the entire 2nd floor with an en suite bathroom, laundry, a walk-in closet, and cathedral ceilings! Central Air! 1.5 miles to Davis and Porter Square Red Line, Close to Assembly Row and 93!
Location
State MA
County Middlesex
Area Magoun Square
Zoning RES
Direction Off Sycamore St
Rooms
Primary Bedroom Level Second
Dining Room Flooring - Hardwood, Open Floorplan, Remodeled
Kitchen Flooring - Hardwood, Dining Area, Countertops - Stone/Granite/Solid, Countertops - Upgraded, Kitchen Island, Cabinets - Upgraded, Deck - Exterior, Exterior Access, Open Floorplan, Recessed Lighting, Remodeled, Stainless Steel Appliances, Gas Stove
Interior
Heating Forced Air, Natural Gas
Cooling Central Air
Flooring Tile, Hardwood
Appliance Range, Dishwasher, Disposal, Microwave, Refrigerator, Washer, Dryer, Gas Water Heater, Tank Water Heater, Utility Connections for Gas Range
Laundry Second Floor, In Unit
Exterior
Exterior Feature Balcony, Rain Gutters, Stone Wall
Garage Spaces 1.0
Fence Security
Community Features Public Transportation, Shopping, Medical Facility, Laundromat, Bike Path, Highway Access, House of Worship, Public School, University
Utilities Available for Gas Range
Roof Type Shingle
Total Parking Spaces 1
Garage Yes
Building
Story 2
Sewer Public Sewer
Water Public
Others
Pets Allowed Yes
Pets Allowed Yes
Read Less Info
Want to know what your home might be worth? Contact us for a FREE valuation!

Our team is ready to help you sell your home for the highest possible price ASAP
Bought with Denman Drapkin Group • Coldwell Banker Residential Brokerage - Cambridge
Get More Information
Jeanne Gleason
Sales Associate | License ID: 9027422
Sales Associate License ID: 9027422



