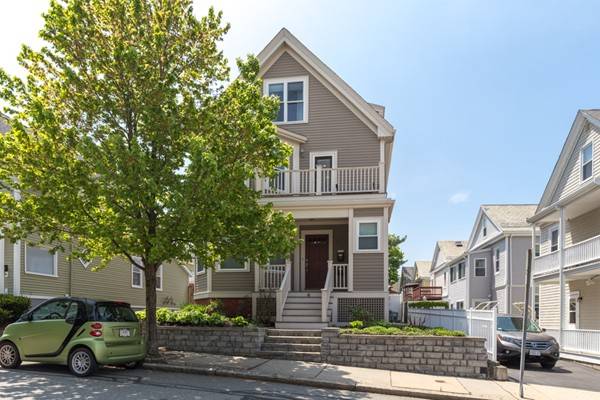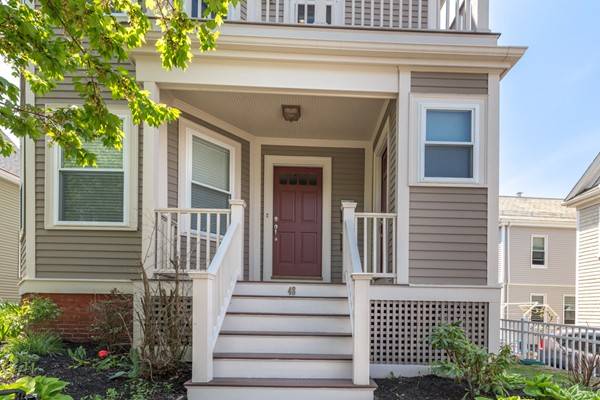For more information regarding the value of a property, please contact us for a free consultation.
Key Details
Sold Price $875,000
Property Type Condo
Sub Type Condominium
Listing Status Sold
Purchase Type For Sale
Square Footage 2,060 sqft
Price per Sqft $424
MLS Listing ID 72336494
Sold Date 08/09/18
Bedrooms 3
Full Baths 2
HOA Fees $222/mo
HOA Y/N true
Year Built 1910
Annual Tax Amount $8,601
Tax Year 2018
Property Description
Spacious and gracious condominium with great entertainment space in open first floor layout. Close to Teele & Ball Squares and just .8mi to Davis Square Red Line. this building was renovated by caring craftsmen to an exceptional level. Systems were done including roof, windows, plumbing, siding and electric. The entire interior of this unit was recently painted so you can move right in and put your furniture down. Great custom storage spaces, gas fireplace with flanking custom shelving, built in speakers and HDMI connection, cathedral ceilings and skylights, granite and stainless kitchen with generous island and so much more. Relax on one of the two decks-one off the living room and one off the kitchen. Just the right size shared yard with patio area, perennial garden and mature plantings. Newly reinforced front stone wall with geo grid and drainage system. Garage parking and lots of storage space in the basement. A gem!
Location
State MA
County Middlesex
Zoning RA
Direction Holland/Broadway (R) on Curtis (L) on Ware
Rooms
Family Room Skylight, Cathedral Ceiling(s), Ceiling Fan(s), Closet/Cabinets - Custom Built, Flooring - Hardwood, Window(s) - Picture
Primary Bedroom Level Second
Dining Room Closet/Cabinets - Custom Built, Flooring - Hardwood, Open Floorplan, Recessed Lighting
Kitchen Flooring - Hardwood, Dining Area, Pantry, Countertops - Stone/Granite/Solid, Kitchen Island, Exterior Access, Open Floorplan, Recessed Lighting, Stainless Steel Appliances
Interior
Heating Forced Air, Natural Gas
Cooling Central Air
Flooring Tile, Hardwood
Fireplaces Number 1
Fireplaces Type Living Room
Appliance Range, Dishwasher, Disposal, Microwave, Refrigerator, ENERGY STAR Qualified Dryer, ENERGY STAR Qualified Dishwasher, ENERGY STAR Qualified Washer, Gas Water Heater, Tank Water Heater, Plumbed For Ice Maker, Utility Connections for Gas Range, Utility Connections for Gas Oven, Utility Connections for Electric Dryer
Laundry Second Floor, In Unit
Exterior
Exterior Feature Storage, Garden, Stone Wall
Garage Spaces 1.0
Fence Fenced
Community Features Public Transportation, Shopping, Park, Bike Path, T-Station, University
Utilities Available for Gas Range, for Gas Oven, for Electric Dryer, Icemaker Connection
Roof Type Shingle
Total Parking Spaces 1
Garage Yes
Building
Story 2
Sewer Public Sewer
Water Public
Others
Pets Allowed Yes
Pets Allowed Yes
Read Less Info
Want to know what your home might be worth? Contact us for a FREE valuation!

Our team is ready to help you sell your home for the highest possible price ASAP
Bought with Thalia C. Tringo • Thalia Tringo & Associates Real Estate, Inc.
Get More Information
Jeanne Gleason
Sales Associate | License ID: 9027422
Sales Associate License ID: 9027422



