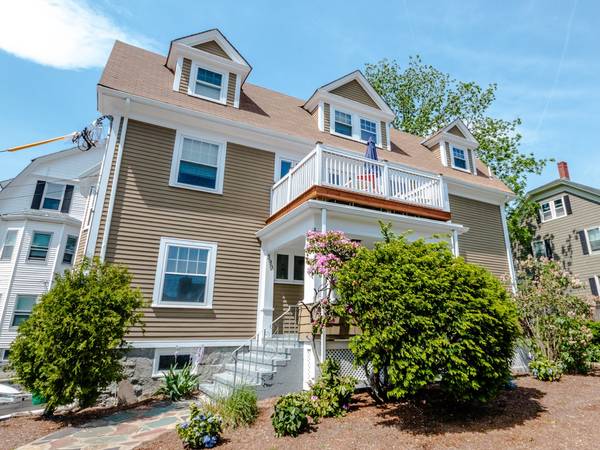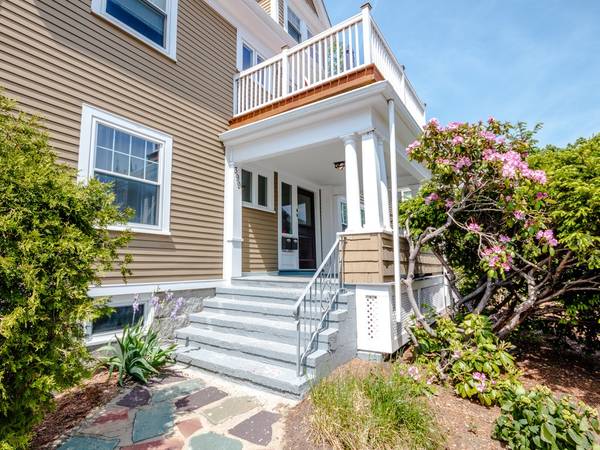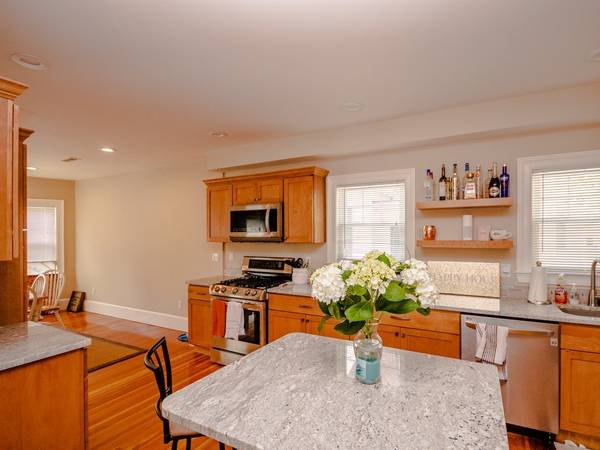For more information regarding the value of a property, please contact us for a free consultation.
Key Details
Sold Price $669,000
Property Type Condo
Sub Type Condominium
Listing Status Sold
Purchase Type For Sale
Square Footage 1,890 sqft
Price per Sqft $353
MLS Listing ID 72337804
Sold Date 08/27/18
Bedrooms 4
Full Baths 2
Half Baths 1
HOA Fees $200/mo
HOA Y/N true
Year Built 2017
Annual Tax Amount $3,544
Tax Year 2018
Property Description
This recently rehabbed (2017) 4 bedrooms, 2 1/2 bath top floor condo is in a 2 family conversion. It is located just a few blocks from the vibrant West Medford Center and commuter rail station. The first level consists of a kitchen with granite counters, plentiful cabinets including a working island. a 5 burner LG gas stove, LG double door stainless steel refrigerator, disposal and built in microwave. The dining room has wood floors, bay widows and recessed lighting. The adjacent living room has wood floors and recessed lighting as well. Off of the vestibule is a good sized private deck. There is also a 1/2 bath on this level with granite tiles and counters. The utility room contains a LG washer and dryer. The second level includes 4 spacious bedrooms with 2 full baths including a master, hardwood floors and recessed lighting. The baths have granite tiles and counters. Amenities include central A/C with 2 heating/cooling zones and deeded storage in the basement.
Location
State MA
County Middlesex
Zoning Resd
Direction See Google Maps. Please use \"Guest\" parking spaces.
Rooms
Primary Bedroom Level Third
Dining Room Flooring - Wood, Open Floorplan
Kitchen Bathroom - Half, Flooring - Hardwood, Kitchen Island, Cabinets - Upgraded, Open Floorplan, Recessed Lighting, Stainless Steel Appliances, Gas Stove
Interior
Heating Central, Forced Air, Heat Pump, Natural Gas, Individual, Unit Control
Cooling Central Air, Heat Pump
Flooring Wood
Appliance Range, Dishwasher, Disposal, Refrigerator, Washer, Dryer, Gas Water Heater, Utility Connections for Gas Range, Utility Connections for Gas Oven
Laundry In Unit
Exterior
Garage Spaces 1.0
Community Features Public Transportation, Shopping, Tennis Court(s), Park, Medical Facility, Bike Path, Conservation Area, Highway Access, Private School, Public School, University
Utilities Available for Gas Range, for Gas Oven
Roof Type Shingle
Total Parking Spaces 1
Garage Yes
Building
Story 2
Sewer Public Sewer
Water Public
Others
Pets Allowed Yes
Senior Community false
Pets Allowed Yes
Read Less Info
Want to know what your home might be worth? Contact us for a FREE valuation!

Our team is ready to help you sell your home for the highest possible price ASAP
Bought with Sarah Rodewald • Gibson Sotheby's International Realty
Get More Information
Jeanne Gleason
Sales Associate | License ID: 9027422
Sales Associate License ID: 9027422



