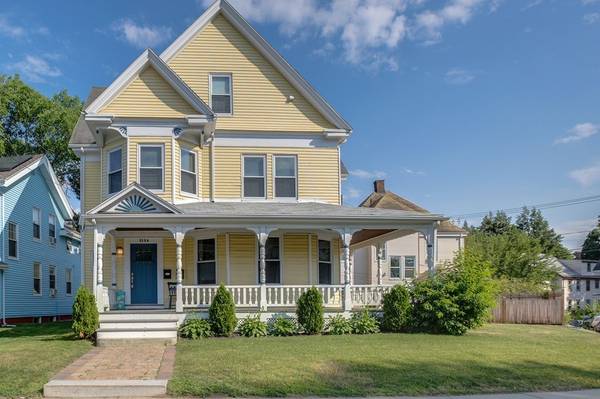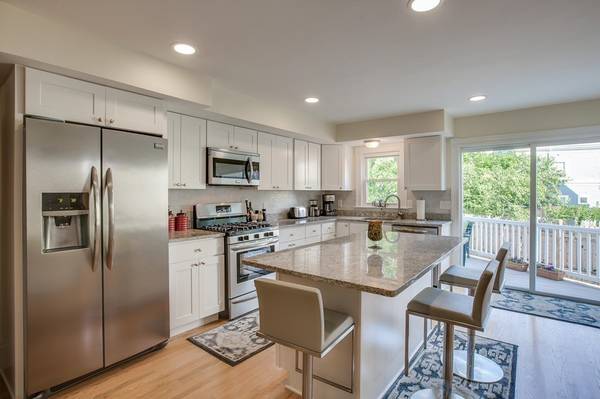For more information regarding the value of a property, please contact us for a free consultation.
Key Details
Sold Price $701,000
Property Type Condo
Sub Type Condominium
Listing Status Sold
Purchase Type For Sale
Square Footage 1,788 sqft
Price per Sqft $392
MLS Listing ID 72352741
Sold Date 08/10/18
Bedrooms 3
Full Baths 3
HOA Fees $200/mo
HOA Y/N true
Year Built 1890
Annual Tax Amount $5,676
Tax Year 2018
Property Description
Don't miss this spectacular 2016 renovated 1,788 sq feet, 3/4 bedroom, 3 bath, Philadelphia-style condo in red hot & popular West Medford! This lovely sunny home is conveniently located on a corner lot just a pleasant walk to trails, parks, the Commuter Rail & West Medford Sq. You're certain to enjoy the modern open concept living/dining layout, open to a wonderful new chef's kitchen w/ convenient island perfect for entertaining & leading to the sliding glass door accessing your large private deck. 2 of the home's bedrooms & baths are on the 1st floor including the large master bedroom suite. Charming wood staircase leads to 2nd floor where you will find 2 more large bedrooms & a newly renovated full bath. Other features include central air, gleaming wood floors, high ceilings, newer appliances, 2 side-by-side parking, tons of private storage in basement (perfect for home gym). Simply move-in, relax and enjoy this convenient and wonderful West Medford home! Open Thu,Sat,Sun 11:30-1!
Location
State MA
County Middlesex
Area West Medford
Zoning MDL-05
Direction Interstate 93 to Route 16/High St.
Rooms
Primary Bedroom Level First
Dining Room Flooring - Wood, Open Floorplan, Remodeled
Kitchen Flooring - Wood, Dining Area, Pantry, Countertops - Stone/Granite/Solid, Kitchen Island, Open Floorplan, Remodeled, Slider
Interior
Interior Features Entrance Foyer, Mud Room
Heating Forced Air, Natural Gas
Cooling Central Air
Flooring Wood, Flooring - Wood
Appliance Range, Dishwasher, Disposal, Microwave, Refrigerator, Washer, Dryer, Gas Water Heater, Utility Connections for Gas Range, Utility Connections for Gas Oven
Laundry First Floor, In Unit
Exterior
Exterior Feature Garden
Fence Fenced
Community Features Public Transportation, Shopping, Tennis Court(s), Park, Walk/Jog Trails, Conservation Area, Highway Access, House of Worship, Private School, Public School, T-Station, University
Utilities Available for Gas Range, for Gas Oven
Waterfront Description Beach Front, Lake/Pond, 1/2 to 1 Mile To Beach, Beach Ownership(Public)
Roof Type Shingle
Total Parking Spaces 2
Garage No
Waterfront Description Beach Front, Lake/Pond, 1/2 to 1 Mile To Beach, Beach Ownership(Public)
Building
Story 2
Sewer Public Sewer
Water Public
Others
Pets Allowed Yes
Pets Allowed Yes
Read Less Info
Want to know what your home might be worth? Contact us for a FREE valuation!

Our team is ready to help you sell your home for the highest possible price ASAP
Bought with Judy Weinberg • Leading Edge Real Estate
Get More Information
Jeanne Gleason
Sales Associate | License ID: 9027422
Sales Associate License ID: 9027422



