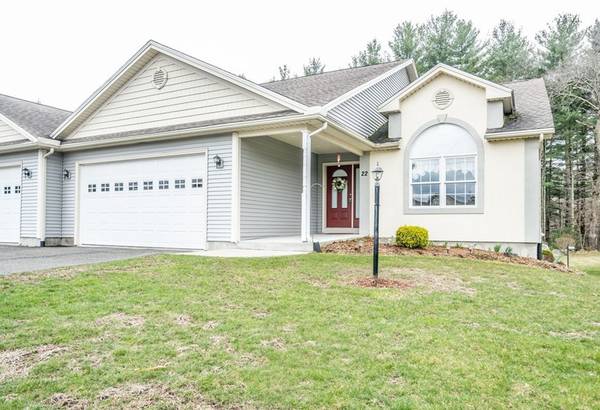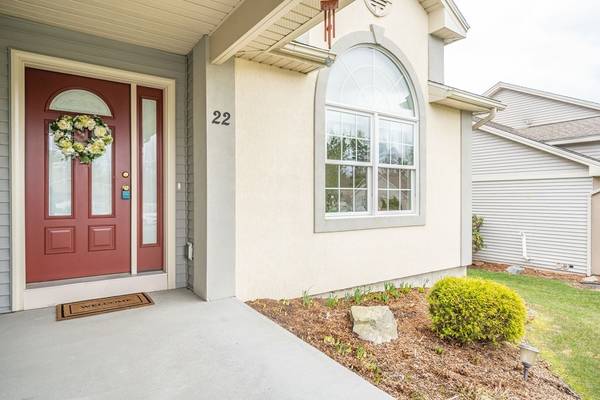For more information regarding the value of a property, please contact us for a free consultation.
Key Details
Sold Price $284,900
Property Type Condo
Sub Type Condominium
Listing Status Sold
Purchase Type For Sale
Square Footage 1,509 sqft
Price per Sqft $188
MLS Listing ID 72480335
Sold Date 06/28/19
Bedrooms 2
Full Baths 2
HOA Y/N false
Year Built 2007
Annual Tax Amount $4,599
Tax Year 2018
Property Description
Beautifully cared for unit at Quaboag Heights 55+ condominiums is now available! This garden style unit offers easy maintenance, plenty of privacy, as well as the opportunity to be part of a welcoming community. The entry of this single level condo will greet you with a warm, inviting setting that will instantly feel like home. The open concept living and dining area are straight ahead, offering an expansive space with cathedral ceiling. Another area for casual dining leads into the kitchen, and adjacent pantry provides plenty of storage, plus the option to move the laundry to the first floor. Custom hardwood floors are carried throughout the living space, and in both bedrooms. The master bedroom features a large walk-in closet, and a private full bath. Also, this unit features central air, central vac, and the potential to finish the walk-out basement. Outdoors, you'll find a deck accessible through the kitchen, and a patio below. 2-car garage and large driveway make parking a breeze!
Location
State MA
County Hampden
Zoning RV
Direction Rt. 32, Quaboag Heights
Rooms
Primary Bedroom Level First
Dining Room Cathedral Ceiling(s), Flooring - Hardwood, Open Floorplan
Kitchen Flooring - Stone/Ceramic Tile, Dining Area, Pantry, Exterior Access
Interior
Interior Features Central Vacuum
Heating Forced Air, Natural Gas
Cooling Central Air
Flooring Tile, Hardwood
Appliance Range, Dishwasher, Microwave, Refrigerator, Washer, Dryer, Tank Water Heater, Utility Connections for Electric Range, Utility Connections for Electric Dryer
Laundry Electric Dryer Hookup, Washer Hookup, In Basement, In Unit
Exterior
Exterior Feature Professional Landscaping, Sprinkler System
Garage Spaces 2.0
Community Features Shopping, Golf, House of Worship, Public School, Adult Community
Utilities Available for Electric Range, for Electric Dryer
Roof Type Shingle
Total Parking Spaces 4
Garage Yes
Building
Story 1
Sewer Public Sewer
Water Public
Others
Pets Allowed Breed Restrictions
Senior Community true
Pets Allowed Breed Restrictions
Read Less Info
Want to know what your home might be worth? Contact us for a FREE valuation!

Our team is ready to help you sell your home for the highest possible price ASAP
Bought with Jason Kimball • Keller Williams Realty North Central
Get More Information
Jeanne Gleason
Sales Associate | License ID: 9027422
Sales Associate License ID: 9027422



