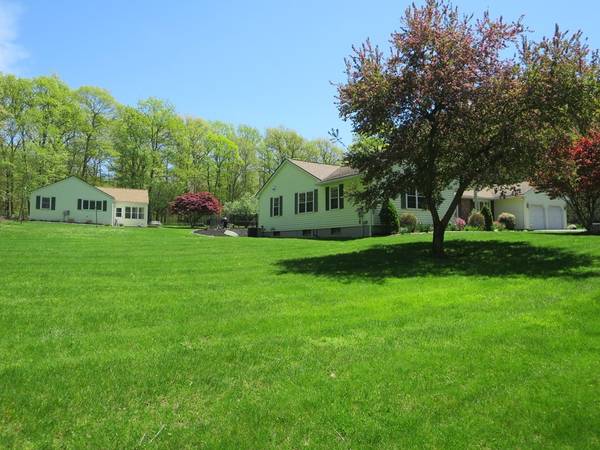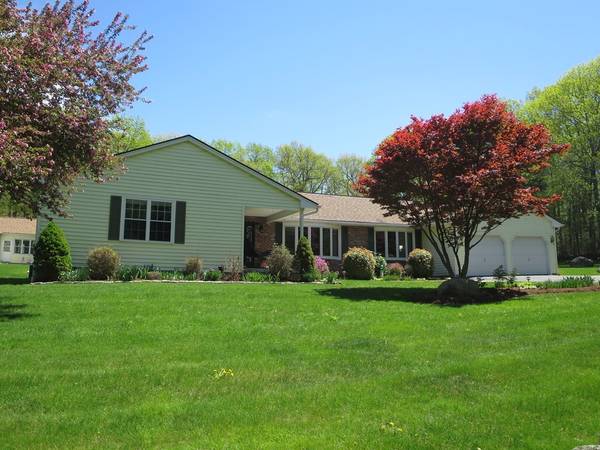For more information regarding the value of a property, please contact us for a free consultation.
Key Details
Sold Price $412,500
Property Type Single Family Home
Sub Type Single Family Residence
Listing Status Sold
Purchase Type For Sale
Square Footage 2,000 sqft
Price per Sqft $206
MLS Listing ID 72305807
Sold Date 09/28/18
Style Ranch
Bedrooms 3
Full Baths 2
Year Built 1987
Annual Tax Amount $5,326
Tax Year 2017
Lot Size 3.760 Acres
Acres 3.76
Property Description
Two homes on one lot with a 50X28 two story garage/workshop that fits 7 cars! Main Ranch house offers 7 rooms, 3 bedrooms, 2 baths and 2 car garage. Inside this home is a wonderful new Chapdelaine kitchen with granite counters, family room with fireplace, open floor plan with Living room and dining room. Walkway to Inground pool and perennial gardens. The other home is adorable and has 1 bedroom, open floor plan with Kitchen/dining area/living room,laundry hookups walk in closet, full bath and enclosed porch. Extra large garage/workshop has two stories, truss roofing so it's all one open room. Brand new furnace/air conditioner. All of this set on 3.76 acres of groomed lawn, stone walls and beautiful landscaping. Winding driveway with a lovely country setting off a country road. Minutes to both Wilbraham and Palmer for MA pike access. Cottage home must be used by a family member only with a special permit from Monson Zoning Board of Appeals.
Location
State MA
County Hampden
Zoning RR
Direction off Wilbraham Road or Silver Street
Rooms
Family Room Flooring - Hardwood
Basement Full
Primary Bedroom Level First
Dining Room Flooring - Hardwood
Kitchen Countertops - Stone/Granite/Solid, Kitchen Island, Exterior Access, Open Floorplan
Interior
Heating Forced Air, Oil
Cooling Central Air
Flooring Tile, Carpet, Hardwood
Fireplaces Number 1
Fireplaces Type Family Room
Appliance Range, Dishwasher, Microwave, Refrigerator, Washer, Dryer, Range Hood, Oil Water Heater, Tank Water Heater
Laundry First Floor
Basement Type Full
Exterior
Exterior Feature Storage, Professional Landscaping, Stone Wall, Other
Garage Spaces 7.0
Pool In Ground
Total Parking Spaces 20
Garage Yes
Private Pool true
Building
Foundation Concrete Perimeter
Sewer Private Sewer
Water Private
Architectural Style Ranch
Read Less Info
Want to know what your home might be worth? Contact us for a FREE valuation!

Our team is ready to help you sell your home for the highest possible price ASAP
Bought with Kimberly Allen Team • Century 21 Hometown Associates
Get More Information
Jeanne Gleason
Sales Associate | License ID: 9027422
Sales Associate License ID: 9027422



