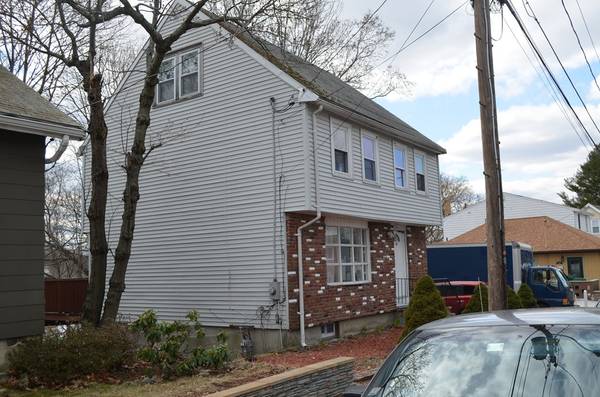For more information regarding the value of a property, please contact us for a free consultation.
Key Details
Sold Price $507,000
Property Type Single Family Home
Sub Type Single Family Residence
Listing Status Sold
Purchase Type For Sale
Square Footage 1,650 sqft
Price per Sqft $307
MLS Listing ID 72305955
Sold Date 06/29/18
Style Garrison
Bedrooms 3
Full Baths 2
Half Baths 1
HOA Y/N false
Year Built 1971
Annual Tax Amount $5,137
Tax Year 2018
Lot Size 4,356 Sqft
Acres 0.1
Property Description
Fantastic sun-filled home located in the desirable Fulton Heights neighborhood offering an open floor plan, a dining area overlooking a 300sq. ft. deck, updated systems and windows and a double paved driveway. This home features hardwood floors throughout the living room, dining room and all of the bedrooms. The partially finished basement offers walk out access and has been used as a family room, and workout area. There is plenty of on street parking on this quiet side street. This home is located close to 2 bus routes, quick access to 93, walking distance from Wright's Pond & Fells Reservation woods. Wright's Pond offers a public beach exclusive for Medford residents and connects to the Fells Reservation. In addition to a public beach, this home is within close distance to an indoor skating rink, playground & outdoor fitness area. Fishing, canoeing, kayaking and sailing on Spot Pond are also right around the corner.
Location
State MA
County Middlesex
Area North Medford
Zoning SF2
Direction Off Fulton and Elm St
Rooms
Basement Partially Finished, Walk-Out Access
Primary Bedroom Level Second
Interior
Interior Features Office
Heating Central, Natural Gas
Cooling Window Unit(s)
Flooring Tile, Hardwood
Appliance Range, Dishwasher, Microwave, Refrigerator, Washer, Dryer, Gas Water Heater, Utility Connections for Electric Range, Utility Connections for Gas Dryer
Laundry In Basement
Basement Type Partially Finished, Walk-Out Access
Exterior
Exterior Feature Rain Gutters, Storage
Community Features Public Transportation, Park, Walk/Jog Trails, Laundromat, Highway Access, House of Worship, Sidewalks
Utilities Available for Electric Range, for Gas Dryer
Waterfront Description Beach Front, Lake/Pond, 3/10 to 1/2 Mile To Beach, Beach Ownership(Public)
Roof Type Shingle
Total Parking Spaces 4
Garage No
Waterfront Description Beach Front, Lake/Pond, 3/10 to 1/2 Mile To Beach, Beach Ownership(Public)
Building
Foundation Concrete Perimeter
Sewer Public Sewer
Water Public
Architectural Style Garrison
Read Less Info
Want to know what your home might be worth? Contact us for a FREE valuation!

Our team is ready to help you sell your home for the highest possible price ASAP
Bought with Nabil Maataoui • APEX Realty
Get More Information
Jeanne Gleason
Sales Associate | License ID: 9027422
Sales Associate License ID: 9027422



