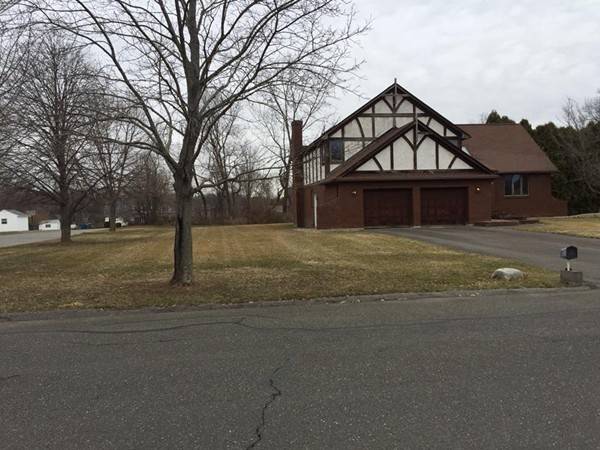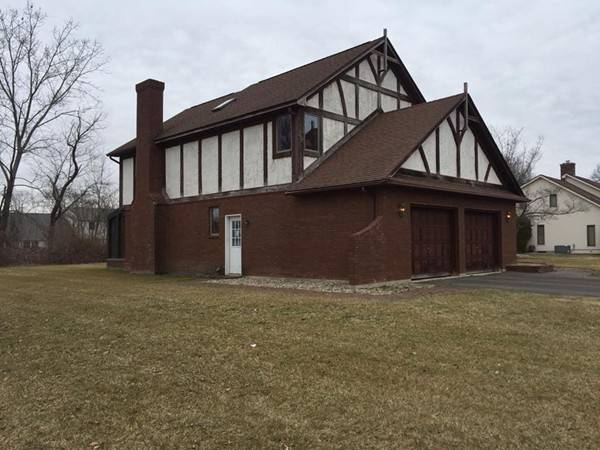For more information regarding the value of a property, please contact us for a free consultation.
Key Details
Sold Price $260,000
Property Type Single Family Home
Sub Type Single Family Residence
Listing Status Sold
Purchase Type For Sale
Square Footage 2,619 sqft
Price per Sqft $99
MLS Listing ID 72306600
Sold Date 07/23/18
Style Contemporary
Bedrooms 3
Full Baths 2
Half Baths 1
HOA Y/N false
Year Built 1986
Annual Tax Amount $5,826
Tax Year 2017
Lot Size 0.690 Acres
Acres 0.69
Property Description
European Tudor look. Priced below assessment. Nicely manicured lawn, with sprinkler system. This house welcomes you to explore it's unique floor pan. It features a first floor laundry room, hardwood floors, ceramic tile, skylights, a Jacuzzi tub and a large master bedroom and master bathroom. Pretty staircase and lovely fireplace and sun-room. First floor air conditioners are 2 years old. Control panels on both heaters are 2 years old. Needs some cosmetic work here and there including in the kitchen. All appliances in the home stay. (They are in working order, they believe). A little bit of updating and you can have a real show place. The second floor original floor plan was for a bathroom, and is still plumbed as such, but the previous owners made a larger master bathroom instead on the upper level. "SOLD AS IS", and price reflects that. No work done after inspections. All known defects disclosed. Holes in drywall due to recent plumbing leak. Easy cosmetic work for handyman.
Location
State MA
County Hampden
Zoning R
Direction off Morgan Rd.
Rooms
Family Room Window(s) - Bay/Bow/Box
Basement Partial, Crawl Space
Primary Bedroom Level Second
Dining Room Window(s) - Bay/Bow/Box
Kitchen Skylight, Kitchen Island
Interior
Interior Features Central Vacuum
Heating Forced Air, Natural Gas
Cooling Central Air
Flooring Wood, Tile, Carpet
Fireplaces Number 1
Fireplaces Type Living Room
Appliance Oven, Dishwasher, Disposal, Microwave, Countertop Range, Refrigerator, Freezer, Washer, Dryer, Gas Water Heater, Plumbed For Ice Maker, Utility Connections for Gas Range, Utility Connections for Electric Range, Utility Connections for Electric Dryer
Laundry First Floor, Washer Hookup
Basement Type Partial, Crawl Space
Exterior
Exterior Feature Sprinkler System
Garage Spaces 2.0
Community Features Public Transportation, Shopping, Park, Laundromat, Highway Access, House of Worship, Public School, University
Utilities Available for Gas Range, for Electric Range, for Electric Dryer, Washer Hookup, Icemaker Connection
Roof Type Shingle
Total Parking Spaces 5
Garage Yes
Building
Lot Description Corner Lot, Cleared, Level
Foundation Concrete Perimeter
Sewer Public Sewer
Water Public
Schools
Elementary Schools Fausey
Others
Senior Community false
Read Less Info
Want to know what your home might be worth? Contact us for a FREE valuation!

Our team is ready to help you sell your home for the highest possible price ASAP
Bought with Jacob Hannoush • Witman Properties, Inc.
Get More Information

Jeanne Gleason
Sales Associate | License ID: 9027422
Sales Associate License ID: 9027422



