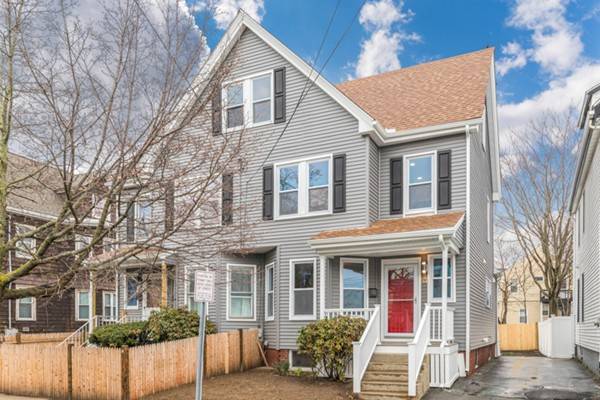For more information regarding the value of a property, please contact us for a free consultation.
Key Details
Sold Price $740,000
Property Type Single Family Home
Sub Type Single Family Residence
Listing Status Sold
Purchase Type For Sale
Square Footage 1,610 sqft
Price per Sqft $459
MLS Listing ID 72315503
Sold Date 08/27/18
Style Colonial
Bedrooms 3
Full Baths 2
Half Baths 1
Year Built 1910
Annual Tax Amount $3,311
Tax Year 2017
Lot Size 2,178 Sqft
Acres 0.05
Property Description
Attached single boasting 3 levels of abundant space, off-street parking, private fenced backyard & full basement for extra storage. BRAND NEW EVERYTHING in one of Greater Boston's hottest neighborhoods! South Medford on the Somerville line where you can have it all just blocks from Magoun Square and 1/2 mile from the Somerville Community Path & new **GREEN LINE T STOP** Completely renovated, restored & tastefully designed Top to Bottom, Inside and Out. Featuring all new Kitchen, 3 Baths, New HVAC, Electric, High Efficiency Lighting, Interior and Exterior Paint and many unique features like the Built-in Bluetooth Speakers & Heated Floor in the bath. *Maintenance Free Exterior* Newer Roof & Brand New Driveway & Porches. Wake up in your gorgeous master bedroom suite and start your day just a few minutes from Assembly Row, Tufts University & Downtown Boston. Say goodbye to renting or crazy condo fees & enjoy all the amenities and perks of city living without the Somerville price!
Location
State MA
County Middlesex
Area Tufts University
Zoning Res
Direction Main to Henry to Joseph
Rooms
Primary Bedroom Level Third
Dining Room Flooring - Hardwood, Exterior Access, Open Floorplan, Remodeled
Kitchen French Doors, Cabinets - Upgraded, Exterior Access, Recessed Lighting, Remodeled, Stainless Steel Appliances, Gas Stove
Interior
Interior Features Entrance Foyer
Heating Natural Gas
Cooling Central Air
Flooring Wood, Tile, Flooring - Hardwood
Fireplaces Number 2
Fireplaces Type Living Room, Master Bedroom
Appliance Range, Dishwasher, Disposal, Microwave, Tank Water Heaterless
Laundry Electric Dryer Hookup, Washer Hookup, Second Floor
Exterior
Fence Fenced/Enclosed
Community Features Public Transportation, Shopping, Pool, Tennis Court(s), Park, Walk/Jog Trails, Medical Facility, Laundromat, Bike Path, Highway Access, House of Worship, Marina, Private School, Public School, T-Station, University
Roof Type Shingle
Total Parking Spaces 2
Garage No
Building
Foundation Stone
Sewer Public Sewer
Water Public
Architectural Style Colonial
Others
Senior Community false
Read Less Info
Want to know what your home might be worth? Contact us for a FREE valuation!

Our team is ready to help you sell your home for the highest possible price ASAP
Bought with Alice Sahakian • Century 21 Advance Realty
Get More Information
Jeanne Gleason
Sales Associate | License ID: 9027422
Sales Associate License ID: 9027422



