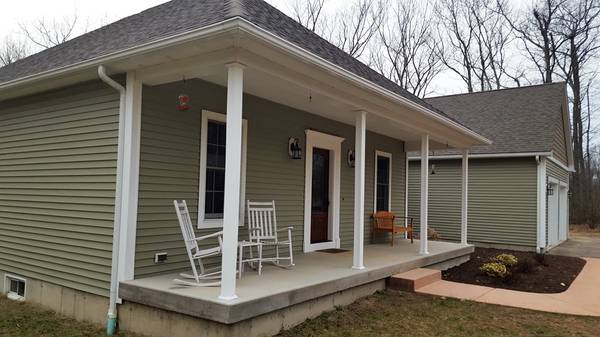For more information regarding the value of a property, please contact us for a free consultation.
Key Details
Sold Price $394,900
Property Type Single Family Home
Sub Type Single Family Residence
Listing Status Sold
Purchase Type For Sale
Square Footage 2,108 sqft
Price per Sqft $187
MLS Listing ID 72317035
Sold Date 06/26/18
Style Ranch
Bedrooms 3
Full Baths 2
Half Baths 1
HOA Y/N false
Year Built 2010
Annual Tax Amount $5,911
Tax Year 2018
Lot Size 3.910 Acres
Acres 3.91
Property Description
Welcome to 256 Hovey Road, Monson, Ma ! You will not be disappointed when you see this 6 room 2,108 sq ft custom built one owner Ranch with open floor plan near the Wilbraham line! This one level home has a very well designed open floor plan. With the master suite, walk in closet & master bath on one side of the home & 2 bedrooms w/ a full bath on the other side. This well appointed kitchen has double ovens, open floor plan, granite counters, custom cabinets, stainless steel appliances with an eat-in kitchen area. Access off the kitchen leads you to a large patio area to enjoy outdoor activities or just sitting by a fire . There are 3.91 Acres to this property. The living room features a cathedral ceiling w/ floor to ceiling wood burning field stone fireplace which can be seen from the formal dining room. Crown molding in most rooms plus a walk-up attic. Radiant heat even in the over sized garage! With easy access to Rt 20 and minutes to the Mass Pike.
Location
State MA
County Hampden
Zoning RR
Direction Wilbraham Street Rt 9 to Hovey Road home is on right
Rooms
Basement Full, Walk-Out Access, Interior Entry, Concrete
Primary Bedroom Level Main
Dining Room Flooring - Wood, Chair Rail, Open Floorplan
Kitchen Closet/Cabinets - Custom Built, Flooring - Stone/Ceramic Tile, Window(s) - Bay/Bow/Box, Dining Area, Countertops - Stone/Granite/Solid, Breakfast Bar / Nook, Cabinets - Upgraded, Deck - Exterior, Exterior Access, Open Floorplan, Recessed Lighting, Stainless Steel Appliances, Gas Stove
Interior
Interior Features Finish - Sheetrock
Heating Radiant, Oil
Cooling None
Flooring Wood, Tile, Carpet
Fireplaces Number 1
Fireplaces Type Living Room
Appliance Range, Dishwasher, Microwave, Refrigerator, Washer, Dryer, Other, Oil Water Heater, Water Heater, Utility Connections for Electric Range, Utility Connections for Electric Oven, Utility Connections for Electric Dryer
Laundry Flooring - Stone/Ceramic Tile, Electric Dryer Hookup, Washer Hookup, First Floor
Basement Type Full, Walk-Out Access, Interior Entry, Concrete
Exterior
Garage Spaces 2.0
Community Features Shopping, Stable(s), Golf, Medical Facility, Conservation Area, Highway Access, House of Worship, Public School
Utilities Available for Electric Range, for Electric Oven, for Electric Dryer, Washer Hookup
Roof Type Shingle
Total Parking Spaces 6
Garage Yes
Building
Lot Description Wooded, Cleared, Level, Sloped
Foundation Concrete Perimeter
Sewer Private Sewer
Water Private
Architectural Style Ranch
Schools
Elementary Schools Quarry Hill
Middle Schools Granite Valley
High Schools Monson High
Others
Senior Community false
Read Less Info
Want to know what your home might be worth? Contact us for a FREE valuation!

Our team is ready to help you sell your home for the highest possible price ASAP
Bought with Christopher M. Lavoie • C. Lavoie Real Estate
Get More Information
Jeanne Gleason
Sales Associate | License ID: 9027422
Sales Associate License ID: 9027422



