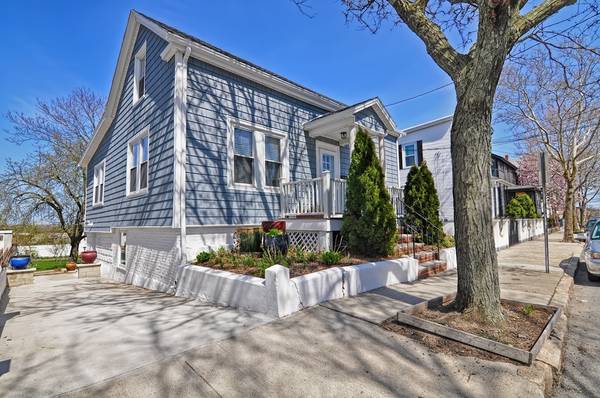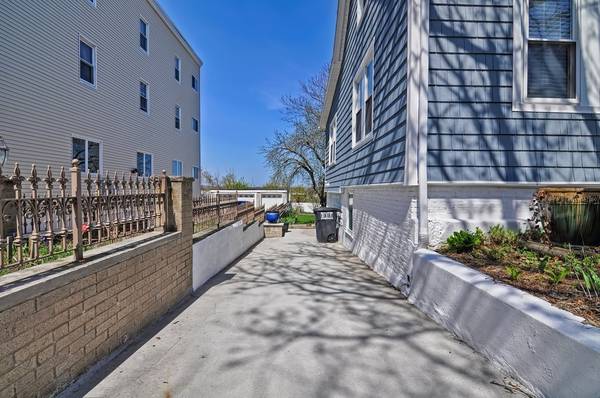For more information regarding the value of a property, please contact us for a free consultation.
Key Details
Sold Price $738,000
Property Type Single Family Home
Sub Type Single Family Residence
Listing Status Sold
Purchase Type For Sale
Square Footage 2,150 sqft
Price per Sqft $343
MLS Listing ID 72317774
Sold Date 07/26/18
Style Cottage
Bedrooms 5
Full Baths 2
Year Built 1900
Annual Tax Amount $5,283
Tax Year 2018
Lot Size 5,227 Sqft
Acres 0.12
Property Description
Beautifully renovated single family home in Winter Hill area. Featuring a chef's inspired kitchen w/granite counter tops, a double farmer's sink, and top of the line appliances. Newly renovated bath room, living room, dining room and office/bedroom completes the 1st floor. The second level has two modern bedrooms with custom built closets and great hardwood floors. The basement features 2 full size bedrooms, living room area with an amazing wet bar, modern bathroom with Jacuzzi tub and laundry room. A newer back deck (24 x 12) over looks a sprawling yard which is great for entertaining which has an amazing pear tree, and several other fruit trees. Conveniently located near all the wonderful things Assembly Row has to offer, Route I-93, and walking distance to the future Green Line Extension.Group showings Tues May 1st at 6 pm, Weds May 2nd at 12 Noon, Thurs May 3rd at 6 pm. Open House Sat May 5th 12-1:30 pm and Sun May 6th 12-1:30 pm. Group Showing Mon May 7th at 6 pm.
Location
State MA
County Middlesex
Area Winter Hill
Zoning RB
Direction Broadway or Mystic Avenue to Temple Street to Jaques Street.
Rooms
Family Room Flooring - Stone/Ceramic Tile, Wet Bar, Exterior Access, Recessed Lighting, Remodeled
Basement Full
Primary Bedroom Level Second
Dining Room Flooring - Hardwood, Cable Hookup, Open Floorplan
Kitchen Flooring - Hardwood, Countertops - Stone/Granite/Solid, Kitchen Island, Cabinets - Upgraded, Exterior Access, Remodeled
Interior
Interior Features Wet Bar
Heating Baseboard, Oil
Cooling Window Unit(s)
Flooring Wood, Tile, Hardwood
Appliance Disposal, Microwave, Refrigerator, ENERGY STAR Qualified Refrigerator, ENERGY STAR Qualified Dryer, ENERGY STAR Qualified Dishwasher, ENERGY STAR Qualified Washer, Range Hood, Cooktop, Rangetop - ENERGY STAR, Oven - ENERGY STAR, Oil Water Heater, Tank Water Heaterless, Utility Connections for Electric Range, Utility Connections for Gas Oven, Utility Connections for Electric Dryer
Laundry Flooring - Stone/Ceramic Tile, Gas Dryer Hookup, Washer Hookup, In Basement
Basement Type Full
Exterior
Exterior Feature Rain Gutters, Professional Landscaping, Fruit Trees, Garden
Fence Fenced
Community Features Public Transportation, Shopping, Pool, Tennis Court(s), Park, Walk/Jog Trails, Medical Facility, Laundromat, Bike Path, Conservation Area, Highway Access, House of Worship, Private School, Public School, Sidewalks
Utilities Available for Electric Range, for Gas Oven, for Electric Dryer
View Y/N Yes
View City View(s), Scenic View(s), City
Roof Type Shingle
Total Parking Spaces 2
Garage Yes
Building
Lot Description Level
Foundation Concrete Perimeter, Brick/Mortar
Sewer Public Sewer
Water Public
Architectural Style Cottage
Schools
Elementary Schools Healey School
High Schools Somerville
Others
Acceptable Financing Seller W/Participate
Listing Terms Seller W/Participate
Read Less Info
Want to know what your home might be worth? Contact us for a FREE valuation!

Our team is ready to help you sell your home for the highest possible price ASAP
Bought with Santana Team • Keller Williams Realty Boston Northwest
Get More Information
Jeanne Gleason
Sales Associate | License ID: 9027422
Sales Associate License ID: 9027422



