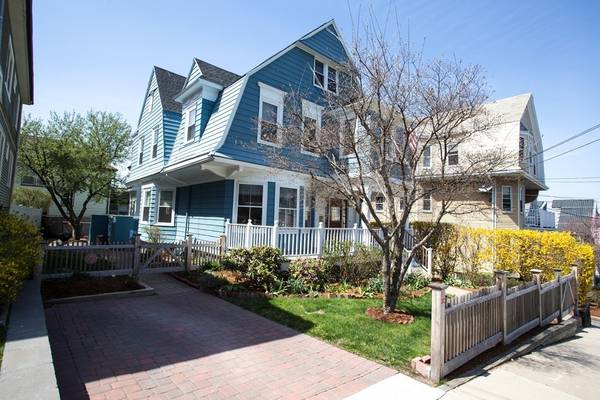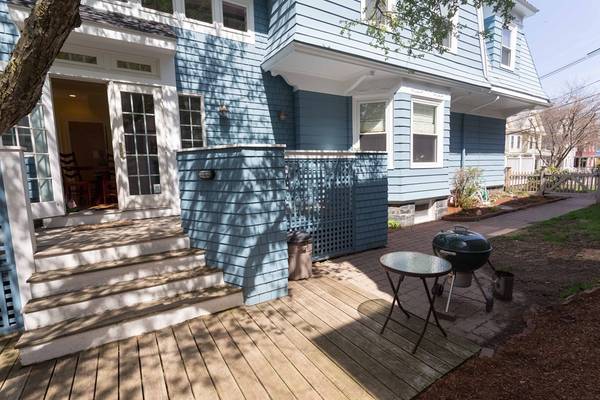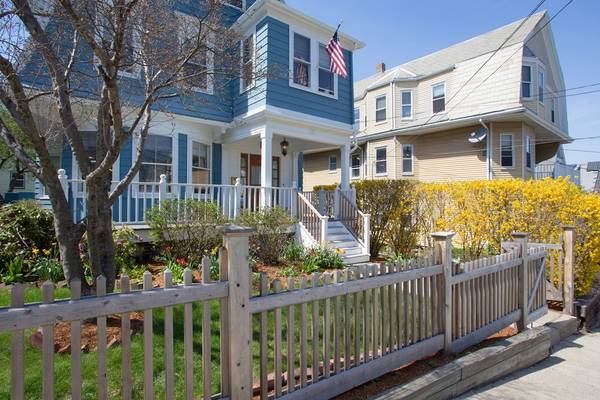For more information regarding the value of a property, please contact us for a free consultation.
Key Details
Sold Price $1,390,000
Property Type Single Family Home
Sub Type Single Family Residence
Listing Status Sold
Purchase Type For Sale
Square Footage 3,472 sqft
Price per Sqft $400
Subdivision Spring Hill
MLS Listing ID 72318677
Sold Date 07/12/18
Style Victorian, Villa
Bedrooms 3
Full Baths 3
HOA Y/N false
Year Built 1920
Annual Tax Amount $10,784
Tax Year 2018
Lot Size 4,356 Sqft
Acres 0.1
Property Description
Spring Hill Location! Spacious Victorian Home that is modern with many period details- pocket doors,stain glass windows,oak and parquet flooring with inlay sycamore leafs add to the charm. Enter the home through the front porch area into a gracious foyer. The living room and dining room flow nicely into a modern sun splashed kitchen architecturally redesigned in 2004 with Viking gas stove, soaring ceilings and stainless appliances. Relax and enjoy coffee in the kitchen with view to a nice patio and grassy side yard. The balance of the first floor consists of a library featuring tin ceilings. The grand stairway leads to the second floor that features a spacious family room,office,laundry room and loft. The third floor offers a two additional bedrooms one with a dressing room. The exterior offers a wedding cake style decoration around the bow windows. Newer vinyl windows are in much of the home. Newer roof (apprx. 2013) and new paint 2016. A must view Home.
Location
State MA
County Middlesex
Zoning RA
Direction Use GPS. Easy to find
Rooms
Family Room Closet, Closet/Cabinets - Custom Built, Flooring - Hardwood, French Doors
Basement Full, Walk-Out Access, Concrete
Primary Bedroom Level Third
Dining Room Flooring - Hardwood, French Doors
Kitchen Closet, Flooring - Hardwood, Dining Area, Countertops - Stone/Granite/Solid, Wet Bar, Deck - Exterior, Recessed Lighting, Slider, Stainless Steel Appliances, Wine Chiller
Interior
Interior Features Bathroom - 3/4, Dressing Room, Library, Foyer, Home Office, Loft, Sitting Room, Wet Bar
Heating Central, Steam, Natural Gas
Cooling None
Flooring Wood, Parquet, Flooring - Hardwood
Appliance Range, Dishwasher, Disposal, Refrigerator, Freezer, Washer, Dryer, Gas Water Heater, Utility Connections for Gas Range, Utility Connections for Electric Dryer
Laundry Second Floor, Washer Hookup
Basement Type Full, Walk-Out Access, Concrete
Exterior
Garage Spaces 1.0
Fence Fenced/Enclosed, Fenced
Community Features Public Transportation, Shopping, Park, Walk/Jog Trails, Medical Facility, Bike Path, Highway Access, Public School, T-Station
Utilities Available for Gas Range, for Electric Dryer, Washer Hookup
Roof Type Shingle
Total Parking Spaces 2
Garage Yes
Building
Foundation Concrete Perimeter, Stone
Sewer Public Sewer
Water Public
Architectural Style Victorian, Villa
Others
Acceptable Financing Contract
Listing Terms Contract
Read Less Info
Want to know what your home might be worth? Contact us for a FREE valuation!

Our team is ready to help you sell your home for the highest possible price ASAP
Bought with Karen Guerin • Coldwell Banker Residential Brokerage - Bolton
Get More Information
Jeanne Gleason
Sales Associate | License ID: 9027422
Sales Associate License ID: 9027422



