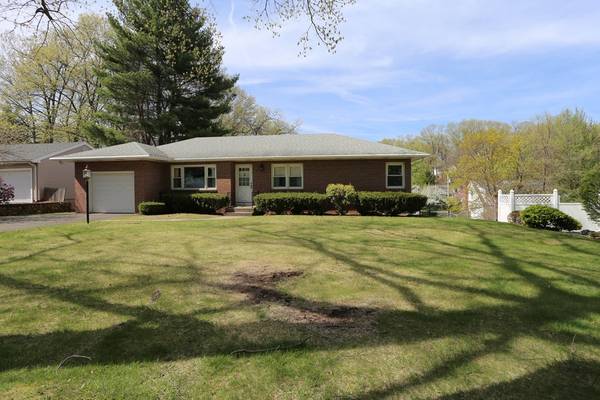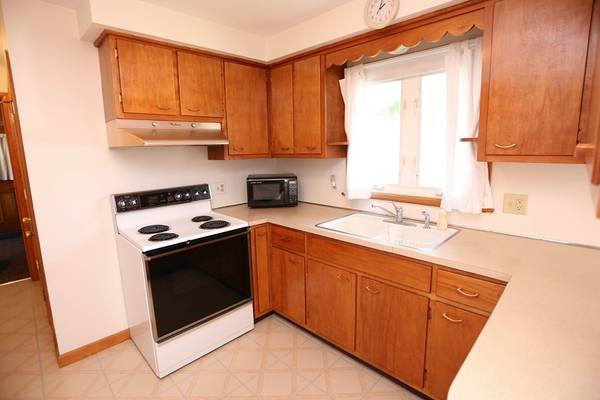For more information regarding the value of a property, please contact us for a free consultation.
Key Details
Sold Price $230,000
Property Type Single Family Home
Sub Type Single Family Residence
Listing Status Sold
Purchase Type For Sale
Square Footage 1,409 sqft
Price per Sqft $163
MLS Listing ID 72322602
Sold Date 07/05/18
Style Ranch
Bedrooms 3
Full Baths 1
Half Baths 1
HOA Y/N false
Year Built 1960
Annual Tax Amount $4,170
Tax Year 2018
Lot Size 10,018 Sqft
Acres 0.23
Property Description
Well Addressed! Well maintained, one owner Brick Ranch, newer roof, fenced backyard, mint condition from top to bottom, kitchen offers lots of cabinet space and large dining area with built in hutch, spacious living room and all 3 bedrooms offer hardwood flooring, master bedroom has its own half bath, 10X12 den would make a great home office, full walk out basement offers full size windows providing lots of natural light, upgraded 200 Amp electrical service, newer natural gas furnace and central air conditioning, replacement windows, maintenance free brick exterior, convenient location off the beaten path yet minutes to all area amenities including shopping, restaurants, movie theaters and highway access, if you're looking for an oversized Ranch - this one is for you! Absolutely nothing to do here except move right in and enjoy! Immediate occupancy available if you need a quick closing!!!
Location
State MA
County Hampden
Zoning RES
Direction Amostown to Morton to E Gooseberry
Rooms
Family Room Flooring - Hardwood
Basement Full, Walk-Out Access, Interior Entry
Primary Bedroom Level First
Kitchen Flooring - Vinyl, Dining Area
Interior
Heating Forced Air, Natural Gas
Cooling Central Air
Flooring Wood, Tile, Vinyl
Appliance Range, Refrigerator, Washer, Dryer, Gas Water Heater, Tank Water Heater, Utility Connections for Electric Range, Utility Connections for Electric Oven, Utility Connections for Electric Dryer
Laundry In Basement, Washer Hookup
Basement Type Full, Walk-Out Access, Interior Entry
Exterior
Garage Spaces 1.0
Fence Fenced
Utilities Available for Electric Range, for Electric Oven, for Electric Dryer, Washer Hookup
Total Parking Spaces 4
Garage Yes
Building
Foundation Concrete Perimeter
Sewer Public Sewer
Water Public
Others
Senior Community false
Read Less Info
Want to know what your home might be worth? Contact us for a FREE valuation!

Our team is ready to help you sell your home for the highest possible price ASAP
Bought with Paul M. Miele • Pioneer Realty
Get More Information

Jeanne Gleason
Sales Associate | License ID: 9027422
Sales Associate License ID: 9027422



