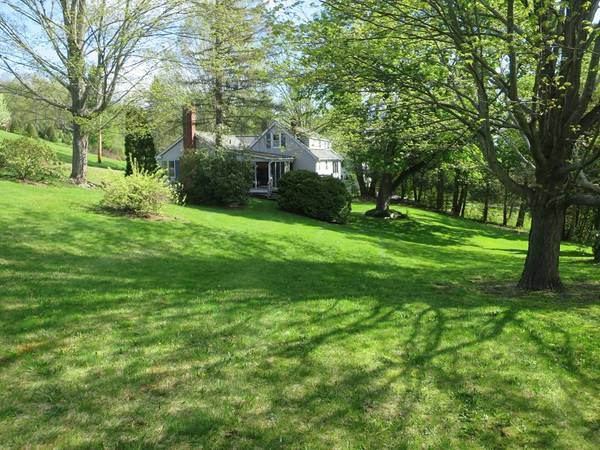For more information regarding the value of a property, please contact us for a free consultation.
Key Details
Sold Price $215,000
Property Type Single Family Home
Sub Type Single Family Residence
Listing Status Sold
Purchase Type For Sale
Square Footage 1,800 sqft
Price per Sqft $119
MLS Listing ID 72324966
Sold Date 07/09/18
Style Cape
Bedrooms 3
Full Baths 2
Year Built 1950
Annual Tax Amount $3,404
Tax Year 2017
Lot Size 1.300 Acres
Acres 1.3
Property Description
Sit in the backyard or nice screened porch of this home with 1.3 acres and 245 ft of frontage, and you'll be able to listen to the birds and watch the deer walk thru the fields nearby. Inside, you'll find the meticulously maintained 3 bedroom Cape offering first floor Master Bedroom Suite with full bath, walk in closet, and wood burning fireplace. Family room and living room with fireplaces, spacious kitchen with dining area overlooking backyard. Wonderful open floor plan. 2 additional bedrooms on the 2nd floor. all new carpeting thru-out. Walkout basement and plenty of storage. Such a nice central location close to Palmer line for pike access yet equally close to Wilbraham if you need to go in that direction. Across from Ketterman Tree farm, this is such a special location. Scenic views all around.
Location
State MA
County Hampden
Zoning RV
Direction off Upper Palmer Road near Macomber Rd or Wilbraham Road
Rooms
Family Room Flooring - Hardwood, Open Floorplan
Basement Full, Walk-Out Access, Interior Entry, Garage Access, Concrete
Primary Bedroom Level First
Kitchen Flooring - Hardwood, Dining Area, Open Floorplan
Interior
Heating Hot Water, Steam, Oil
Cooling None
Flooring Tile, Hardwood
Fireplaces Number 2
Fireplaces Type Living Room
Appliance Range, Dishwasher, Microwave, Refrigerator, Tank Water Heaterless, Utility Connections for Electric Range, Utility Connections for Electric Dryer
Laundry In Basement, Washer Hookup
Basement Type Full, Walk-Out Access, Interior Entry, Garage Access, Concrete
Exterior
Exterior Feature Professional Landscaping, Stone Wall
Garage Spaces 1.0
Utilities Available for Electric Range, for Electric Dryer, Washer Hookup
Total Parking Spaces 10
Garage Yes
Building
Foundation Block
Sewer Private Sewer
Water Public
Architectural Style Cape
Schools
Elementary Schools Quarry Hill
Middle Schools Granite Valley
High Schools Monson High
Read Less Info
Want to know what your home might be worth? Contact us for a FREE valuation!

Our team is ready to help you sell your home for the highest possible price ASAP
Bought with Meghan Lynch • Real Living Realty Professionals, LLC
Get More Information
Jeanne Gleason
Sales Associate | License ID: 9027422
Sales Associate License ID: 9027422



