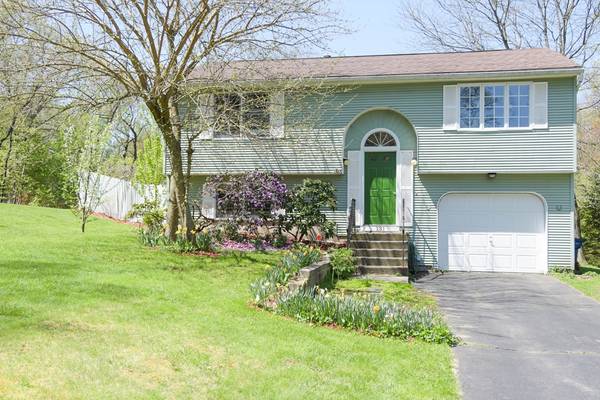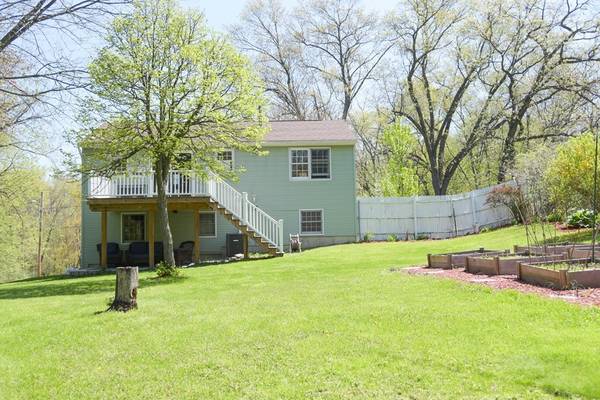For more information regarding the value of a property, please contact us for a free consultation.
Key Details
Sold Price $199,000
Property Type Single Family Home
Sub Type Single Family Residence
Listing Status Sold
Purchase Type For Sale
Square Footage 1,400 sqft
Price per Sqft $142
MLS Listing ID 72328404
Sold Date 07/10/18
Style Raised Ranch
Bedrooms 3
Full Baths 1
Half Baths 1
Year Built 1989
Annual Tax Amount $3,367
Tax Year 2018
Lot Size 0.420 Acres
Acres 0.42
Property Description
You Get that Country Feeling yet You Are Close to Everything! Crisp,Clean & Updated describes this well maintained Raised Ranch located in a wonderful neighborhood! The moment you enter you'll truly love the open layout from the spacious living room w/bamboo wood flrs & dramatic half cathedral ceiling that flows into the sun-filled kitchen w/handsome cabinetry,ceramic tile flrng, open to the charming dining area w/sliders to a large relaxing deck is great for outdoor dining overlooks the private park-like backyard with garden beds.The expansive master bedrm is more than spacious accommodates king size furniture could easily be 2 rooms w/bamboo flrng sitting area & plenty of closet space. Main floor w/ stylish renovated full bathrm w/granite vanity & ceramic tile flr. The lower level offers 2 additional bedrooms w/easy care flooring, lots of closet space, half bath w/laundry & great storage space. Newer/2015 Gas Furance,Newer Central Air.
Location
State MA
County Hampden
Zoning RA-2
Direction Off Kings Highway
Rooms
Basement Full, Finished, Concrete
Primary Bedroom Level Main
Kitchen Flooring - Stone/Ceramic Tile, Dining Area, Exterior Access, Open Floorplan, Remodeled, Slider
Interior
Heating Forced Air, Natural Gas
Cooling Central Air
Flooring Wood, Tile, Vinyl, Laminate
Appliance Range, Dishwasher, Refrigerator, Gas Water Heater, Tank Water Heater, Utility Connections for Electric Range, Utility Connections for Electric Dryer
Laundry Bathroom - Half, Second Floor, Washer Hookup
Basement Type Full, Finished, Concrete
Exterior
Exterior Feature Storage
Garage Spaces 1.0
Community Features Public Transportation, Shopping, Pool, Tennis Court(s), Park, Golf, Conservation Area, Highway Access, House of Worship, Private School, Public School
Utilities Available for Electric Range, for Electric Dryer, Washer Hookup
Roof Type Shingle
Total Parking Spaces 4
Garage Yes
Building
Foundation Concrete Perimeter
Sewer Private Sewer
Water Public
Read Less Info
Want to know what your home might be worth? Contact us for a FREE valuation!

Our team is ready to help you sell your home for the highest possible price ASAP
Bought with Michael Dipon • First NationWide Realty Inc.
Get More Information

Jeanne Gleason
Sales Associate | License ID: 9027422
Sales Associate License ID: 9027422



