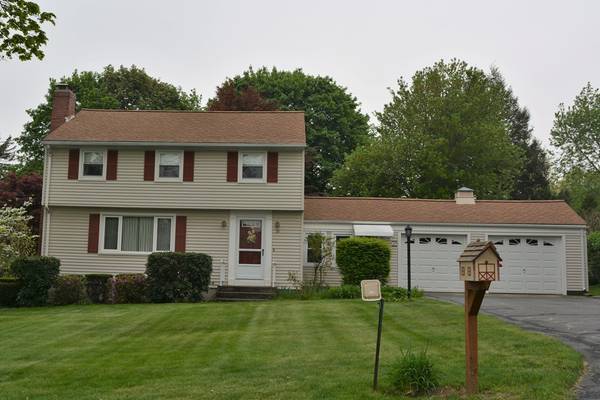For more information regarding the value of a property, please contact us for a free consultation.
Key Details
Sold Price $247,900
Property Type Single Family Home
Sub Type Single Family Residence
Listing Status Sold
Purchase Type For Sale
Square Footage 1,608 sqft
Price per Sqft $154
MLS Listing ID 72329245
Sold Date 07/13/18
Style Colonial
Bedrooms 3
Full Baths 1
Half Baths 1
Year Built 1960
Annual Tax Amount $3,762
Tax Year 2017
Lot Size 0.340 Acres
Acres 0.34
Property Description
Wonderful well loved & maintained Colonial on desirable non-through street in great area. Entry Foyer w/ hardwood flooring & coat closet. Lovely Living Rm w/ pretty fireplace, open to Formal Dining Rm - both w/ freshly refinished gleaming hardwood floors. Sweet eat-in Kitchen w/ plenty of storage & all appliances. Convenient 1st flr half bath. Cozy Sunroom w/ access to fantastic backyard featuring patio, amazing screened Gazebo w/ furniture & ceiling fan, wonderful picnic area complete w/ table & chairs, garden area, storage shed, compost bins, & plenty of play space, too! Three spacious Bedrms on 2nd floor - all w/ refinished hardwood floors. Spacious Full Bath w/ solid surface sink - and an adorable built-in vanity w/ bench. Attic access stairs through bedrm closet. Basem't w/ hobby area, huge cedar closet, permanent dehumidifier & sump. Vinyl siding, replacement windows,1 layer roof, gas heat, 2 car attached garage. Some fresh decor and this home will comfort you for years to come!
Location
State MA
County Hampden
Zoning RA-1
Direction Off Dewey Street
Rooms
Basement Full, Interior Entry, Bulkhead, Sump Pump, Concrete
Primary Bedroom Level Second
Dining Room Flooring - Hardwood
Kitchen Flooring - Stone/Ceramic Tile
Interior
Interior Features Closet, Closet - Cedar, Sun Room, Entry Hall, Exercise Room
Heating Central, Baseboard, Electric Baseboard, Natural Gas
Cooling None
Flooring Wood, Tile, Vinyl, Carpet, Flooring - Wall to Wall Carpet, Flooring - Hardwood
Fireplaces Number 1
Fireplaces Type Living Room
Appliance Range, Dishwasher, Disposal, Microwave, Refrigerator, Gas Water Heater, Utility Connections for Electric Range, Utility Connections for Gas Dryer, Utility Connections for Electric Dryer
Laundry Electric Dryer Hookup, Gas Dryer Hookup, Washer Hookup, In Basement
Basement Type Full, Interior Entry, Bulkhead, Sump Pump, Concrete
Exterior
Exterior Feature Rain Gutters, Storage, Garden
Garage Spaces 2.0
Community Features Walk/Jog Trails, Conservation Area
Utilities Available for Electric Range, for Gas Dryer, for Electric Dryer, Washer Hookup
Roof Type Shingle
Total Parking Spaces 4
Garage Yes
Building
Lot Description Gentle Sloping, Level
Foundation Concrete Perimeter
Sewer Public Sewer
Water Public
Architectural Style Colonial
Read Less Info
Want to know what your home might be worth? Contact us for a FREE valuation!

Our team is ready to help you sell your home for the highest possible price ASAP
Bought with Laura Kuhnel • Coldwell Banker Residential Brokerage - Longmeadow
Get More Information
Jeanne Gleason
Sales Associate | License ID: 9027422
Sales Associate License ID: 9027422



