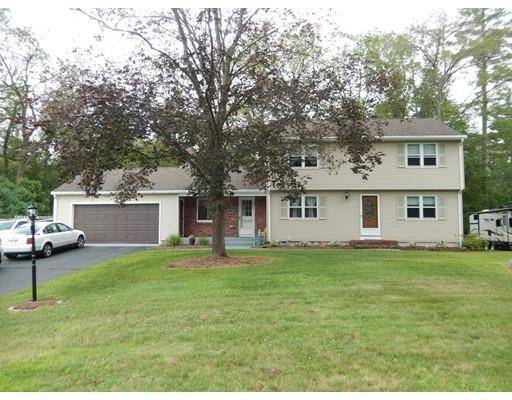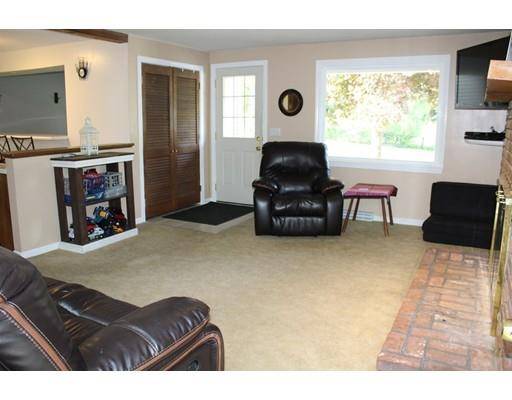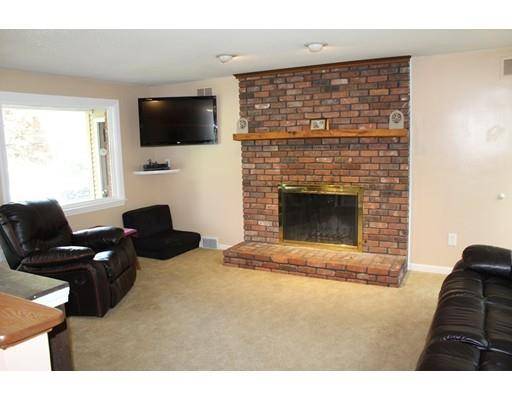For more information regarding the value of a property, please contact us for a free consultation.
Key Details
Sold Price $248,000
Property Type Single Family Home
Sub Type Single Family Residence
Listing Status Sold
Purchase Type For Sale
Square Footage 1,807 sqft
Price per Sqft $137
MLS Listing ID 72331041
Sold Date 05/17/19
Style Colonial
Bedrooms 4
Full Baths 1
Half Baths 1
Year Built 1971
Annual Tax Amount $3,824
Tax Year 2017
Lot Size 0.560 Acres
Acres 0.56
Property Description
Location, Location, Location! You will love this very Spacious Colonial. Four Bedrooms with Hardwood Floors and updated ceiling lights. Two updated Bathrooms. Generous sized Family Room with Fireplace exit to Front Porch or Back Deck. Remodeled Kitchen features many Cabinets, Large Pantry new Countertops, Center Island and Breakfast Counter. This Open Floor Plan is great for Entertaining. New Flooring has been installed in the Kitchen, Dining Doom, Foyer and both Bathrooms. Huge Front to Back Living Room. Other updates & features include: LED lighting throughout & Hybrid Hot Water Heater. Large Two Car Garage, Central Air, Lovely Remodeled Foyer, and a Private Backyard! Finish the Basement for additional living space. All this and more in a Sought-after Neighborhood with City Water & Sewer. Minutes to Mass Pike, CT, and area Routes and Highways. Don't Wait, make your appointment to tour this home today!
Location
State MA
County Hampden
Zoning RV
Direction off rt 32 near Quaboag Country Club
Rooms
Family Room Flooring - Wall to Wall Carpet, Open Floorplan
Basement Full, Bulkhead
Primary Bedroom Level Second
Dining Room Open Floorplan, Remodeled
Kitchen Flooring - Stone/Ceramic Tile, Pantry, Breakfast Bar / Nook, Open Floorplan, Recessed Lighting, Remodeled
Interior
Interior Features Entrance Foyer
Heating Forced Air
Cooling Central Air
Fireplaces Number 1
Fireplaces Type Family Room
Laundry In Basement
Basement Type Full, Bulkhead
Exterior
Garage Spaces 2.0
Roof Type Shingle
Total Parking Spaces 6
Garage Yes
Building
Foundation Concrete Perimeter
Sewer Public Sewer
Water Public
Architectural Style Colonial
Read Less Info
Want to know what your home might be worth? Contact us for a FREE valuation!

Our team is ready to help you sell your home for the highest possible price ASAP
Bought with The Covenant Group • BKaye Realty
Get More Information
Jeanne Gleason
Sales Associate | License ID: 9027422
Sales Associate License ID: 9027422



