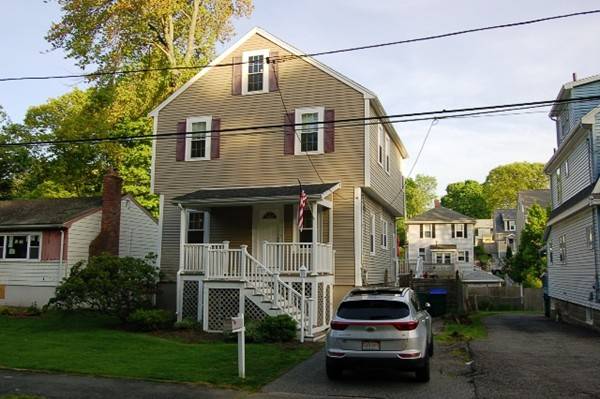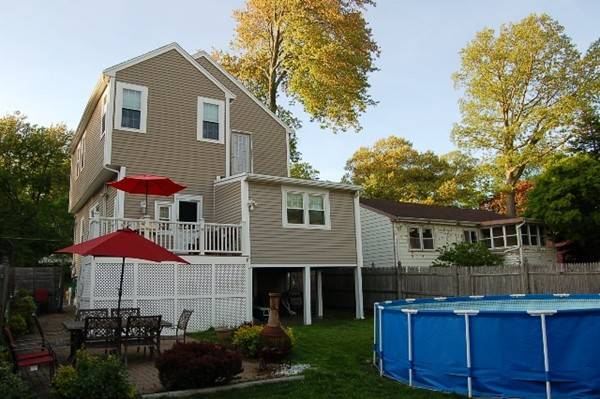For more information regarding the value of a property, please contact us for a free consultation.
Key Details
Sold Price $512,500
Property Type Single Family Home
Sub Type Single Family Residence
Listing Status Sold
Purchase Type For Sale
Square Footage 1,642 sqft
Price per Sqft $312
MLS Listing ID 72331784
Sold Date 07/12/18
Style Colonial
Bedrooms 3
Full Baths 2
HOA Y/N false
Year Built 1950
Annual Tax Amount $5,031
Tax Year 2018
Lot Size 4,791 Sqft
Acres 0.11
Property Description
OPEN HOUSE CANCELLED! Hurry!! Simply the best value in Medford right now. Nothing compares to it for the price!! Huge 7 room, 3 bedroom, 2 full bath, colonial was expanded with a 2nd floor addition in 2007. Home features huge rear sunken family room with plank flooring, large dining room with oak floors, dining area and kitchen both have oak floors, rear mudroom and full bath complete the 1st level. 2nd level is like new with catherale ceiling master bedroom, 2 additional good size bedrooms all with carpet and closets. Oversize full bath has separate shower and tub and double vanity. Door leads to future deck if new owners wish to install one. Gorgeous rear fenced yard with composite rear deck & patio. Front open porch. 2 central air systems, and basement offers expansion possibilities. Laundry on 2nd floor and in basement.This home to be sold in as-is condition. Be very quick as this fine offering will not last!! Call today!!
Location
State MA
County Middlesex
Area North Medford
Zoning RES
Direction Elm Street to Haines Street
Rooms
Family Room Flooring - Wood, Cable Hookup, Remodeled, Sunken
Basement Full, Interior Entry, Concrete
Primary Bedroom Level Second
Dining Room Flooring - Hardwood
Kitchen Flooring - Hardwood
Interior
Heating Forced Air, Natural Gas
Cooling Central Air
Flooring Tile, Carpet, Hardwood, Pine
Appliance Range, Dishwasher, Disposal, Gas Water Heater, Tank Water Heater, Utility Connections for Gas Range
Laundry Second Floor
Basement Type Full, Interior Entry, Concrete
Exterior
Exterior Feature Rain Gutters
Fence Fenced
Community Features Public Transportation, Shopping, Tennis Court(s), Park, Walk/Jog Trails, Medical Facility, Laundromat, Bike Path, Conservation Area, Highway Access, House of Worship, Marina, Private School, Public School, T-Station, University, Sidewalks
Utilities Available for Gas Range
Waterfront Description Beach Front, Lake/Pond, 0 to 1/10 Mile To Beach, Beach Ownership(Private)
Roof Type Shingle
Total Parking Spaces 2
Garage No
Waterfront Description Beach Front, Lake/Pond, 0 to 1/10 Mile To Beach, Beach Ownership(Private)
Building
Lot Description Level
Foundation Block
Sewer Public Sewer
Water Public
Architectural Style Colonial
Read Less Info
Want to know what your home might be worth? Contact us for a FREE valuation!

Our team is ready to help you sell your home for the highest possible price ASAP
Bought with Matthew Zborezny • Redfin Corp.
Get More Information
Jeanne Gleason
Sales Associate | License ID: 9027422
Sales Associate License ID: 9027422



