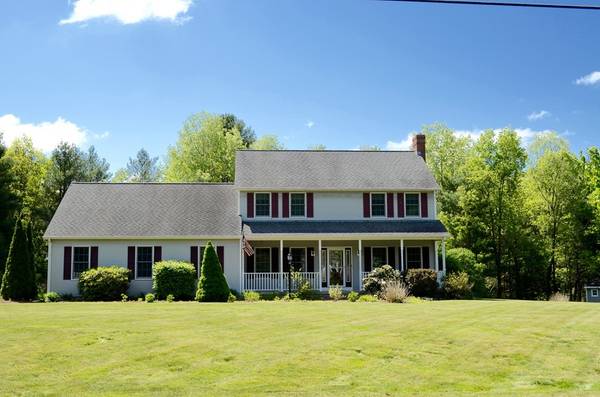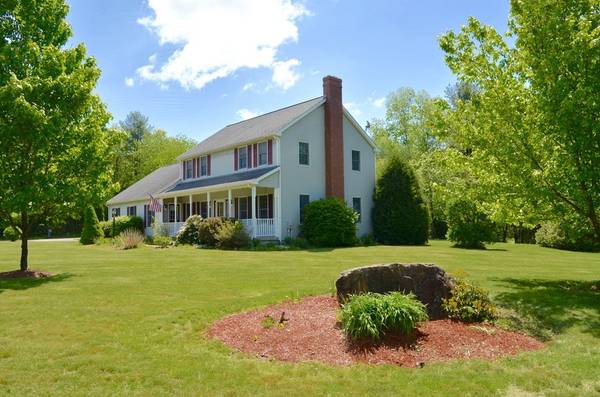For more information regarding the value of a property, please contact us for a free consultation.
Key Details
Sold Price $334,500
Property Type Single Family Home
Sub Type Single Family Residence
Listing Status Sold
Purchase Type For Sale
Square Footage 2,600 sqft
Price per Sqft $128
MLS Listing ID 72332497
Sold Date 07/13/18
Style Colonial
Bedrooms 4
Full Baths 2
Half Baths 1
Year Built 2001
Annual Tax Amount $5,367
Tax Year 2018
Lot Size 3.000 Acres
Acres 3.0
Property Description
Monson - wonderful home in a country setting, yet minutes from major routes. Come enjoy the peace and tranquility of this great setting on 3 acres of land surrounded by lush forest. What a great home to entertain your guests. The lower level boasts a large Cook's Kitchen, Dining Room and huge front to back Living Room with a gas Fireplace. Wow your guests with your cooking skills as they spread out comfortably in all the great space. There is a huge Bonus Room on the upper floor that can be used to entertain those younger guests, and can also act as an additional bedroom. There is plenty of room to roam in this home. The yard is professionally landscaped and offers further space to relax and entertain. The large yard is a great place to grab a nap on a sunny afternoon while enjoying a good book or your favorite beverage. There is a large deck and great open space to enjoy. The younger folks will love the opportunity to explore the woods and enjoy nature. This home offers it all.
Location
State MA
County Hampden
Zoning RR
Direction Off Upper Hampden Road neat Waid Road
Rooms
Family Room Flooring - Wall to Wall Carpet
Basement Full, Bulkhead, Concrete
Primary Bedroom Level Second
Dining Room Flooring - Hardwood
Kitchen Flooring - Stone/Ceramic Tile, Dining Area, Breakfast Bar / Nook
Interior
Interior Features Central Vacuum
Heating Baseboard
Cooling None, Whole House Fan
Flooring Tile, Carpet, Hardwood
Fireplaces Number 1
Fireplaces Type Living Room
Appliance Range, Dishwasher, Microwave, Refrigerator, Oil Water Heater, Utility Connections for Electric Range, Utility Connections for Electric Dryer
Laundry Flooring - Stone/Ceramic Tile, First Floor, Washer Hookup
Basement Type Full, Bulkhead, Concrete
Exterior
Exterior Feature Rain Gutters, Storage, Professional Landscaping, Sprinkler System, Garden
Garage Spaces 2.0
Community Features Park, Walk/Jog Trails, Medical Facility, Bike Path
Utilities Available for Electric Range, for Electric Dryer, Washer Hookup
Roof Type Shingle
Total Parking Spaces 9
Garage Yes
Building
Lot Description Corner Lot, Cleared, Level
Foundation Concrete Perimeter
Sewer Private Sewer
Water Private
Architectural Style Colonial
Others
Senior Community false
Read Less Info
Want to know what your home might be worth? Contact us for a FREE valuation!

Our team is ready to help you sell your home for the highest possible price ASAP
Bought with Team Cuoco • Real Living Realty Professionals, LLC
Get More Information
Jeanne Gleason
Sales Associate | License ID: 9027422
Sales Associate License ID: 9027422



