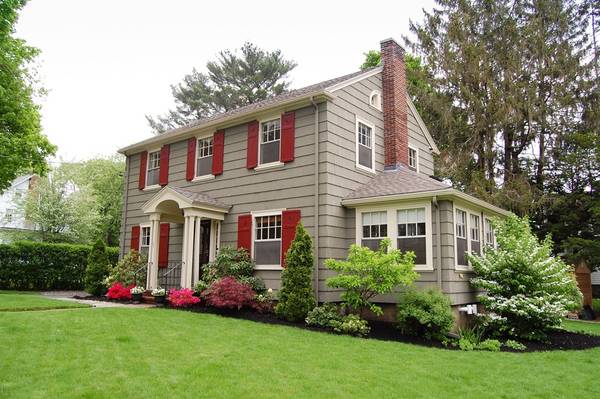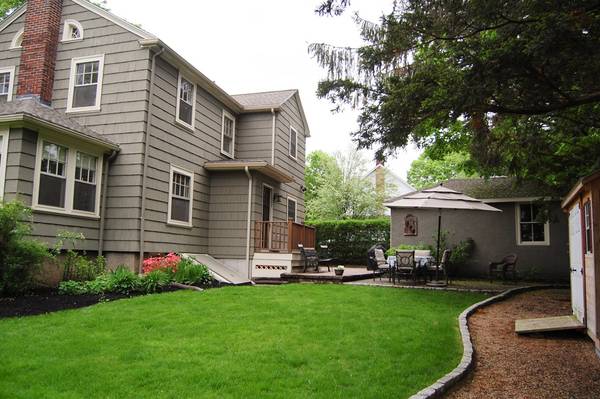For more information regarding the value of a property, please contact us for a free consultation.
Key Details
Sold Price $920,000
Property Type Single Family Home
Sub Type Single Family Residence
Listing Status Sold
Purchase Type For Sale
Square Footage 1,877 sqft
Price per Sqft $490
Subdivision Brooks Estates
MLS Listing ID 72335382
Sold Date 07/09/18
Style Colonial
Bedrooms 3
Full Baths 1
Half Baths 1
HOA Y/N false
Year Built 1923
Annual Tax Amount $6,012
Tax Year 2017
Lot Size 6,534 Sqft
Acres 0.15
Property Description
You can have the best of everything: a beautifully renovated home with the convenience of living close to Boston in a quiet neighborhood with a private yard and parking. Walk to the commuter line or Mystic Lake from this beautifully updated home in the sought-after Brooks Estates area of West Medford. You will love the luxurious Carrera marble bathroom with a huge soaking tub and a walk-in shower with double doors. The gourmet kitchen has a 5-burner gas range, two ovens, granite countertops, a commercial hood, quarter-sawn oak custom cabinets, and a walnut-top island with seating. In winter, cozy up to the wood burning fireplace. In summer, enjoy entertaining on your brick patio in your lushly landscaped backyard. Other major updates such as a new 30-year roof, 95% efficient gas furnace, stainless appliances, blown insulation, and 200 amp electricity upgrade make this a move-in ready home. Don't miss this meticulously maintained home that has retained its 1920's charm and quality.
Location
State MA
County Middlesex
Area West Medford
Zoning res
Direction From Route 60 (High Street in Medford, turn onto Grove Street, then turn left onto Lawler Road.
Rooms
Basement Full, Crawl Space, Bulkhead, Concrete, Unfinished
Dining Room Flooring - Hardwood, Window(s) - Picture, Wainscoting
Kitchen Closet/Cabinets - Custom Built, Flooring - Hardwood, Countertops - Stone/Granite/Solid, Kitchen Island, Breakfast Bar / Nook, Cabinets - Upgraded, Exterior Access, Recessed Lighting, Remodeled, Stainless Steel Appliances, Gas Stove
Interior
Interior Features Sun Room, Finish - Cement Plaster
Heating Hot Water, Radiant, Natural Gas
Cooling None
Flooring Wood, Tile, Hardwood, Flooring - Hardwood
Fireplaces Number 1
Fireplaces Type Living Room
Appliance Range, Dishwasher, Disposal, Microwave, Refrigerator, ENERGY STAR Qualified Refrigerator, ENERGY STAR Qualified Dryer, ENERGY STAR Qualified Dishwasher, ENERGY STAR Qualified Washer, Oven - ENERGY STAR, Gas Water Heater, Tank Water Heater, Water Heater(Separate Booster), Plumbed For Ice Maker, Utility Connections for Gas Range, Utility Connections for Gas Oven, Utility Connections for Electric Oven, Utility Connections for Gas Dryer
Laundry Gas Dryer Hookup, Washer Hookup, In Basement
Basement Type Full, Crawl Space, Bulkhead, Concrete, Unfinished
Exterior
Exterior Feature Rain Gutters, Storage, Professional Landscaping, Sprinkler System
Garage Spaces 1.0
Community Features Public Transportation, Walk/Jog Trails, House of Worship, Private School, T-Station
Utilities Available for Gas Range, for Gas Oven, for Electric Oven, for Gas Dryer, Washer Hookup, Icemaker Connection
Roof Type Asphalt/Composition Shingles
Total Parking Spaces 3
Garage Yes
Building
Lot Description Level
Foundation Concrete Perimeter
Sewer Public Sewer
Water Public
Architectural Style Colonial
Schools
Elementary Schools Brooks
Middle Schools Andrews
High Schools Medford High
Others
Senior Community false
Read Less Info
Want to know what your home might be worth? Contact us for a FREE valuation!

Our team is ready to help you sell your home for the highest possible price ASAP
Bought with Stephen McKenna • Bowes Real Estate Real Living
Get More Information
Jeanne Gleason
Sales Associate | License ID: 9027422
Sales Associate License ID: 9027422



