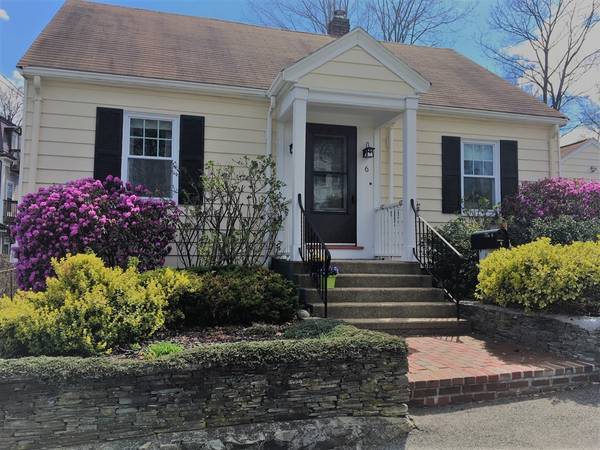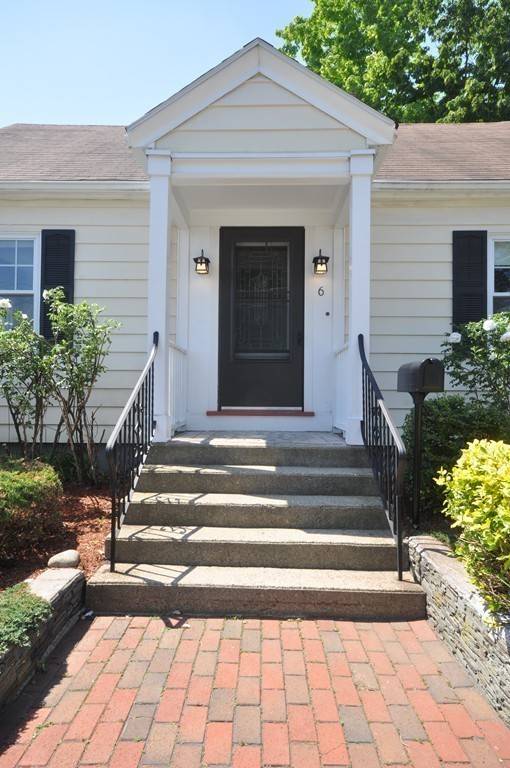For more information regarding the value of a property, please contact us for a free consultation.
Key Details
Sold Price $554,000
Property Type Single Family Home
Sub Type Single Family Residence
Listing Status Sold
Purchase Type For Sale
Square Footage 1,511 sqft
Price per Sqft $366
MLS Listing ID 72336430
Sold Date 07/16/18
Style Cape
Bedrooms 2
Full Baths 2
Year Built 1945
Annual Tax Amount $4,443
Tax Year 2017
Lot Size 6,098 Sqft
Acres 0.14
Property Description
The cutest Cape on the block with 2-3 bedrooms, 2 full baths and central A/C! This sweet house is loaded with charm and plenty of space for everything...and everyone! One level living is possible with a bedroom and full bath on the 1st floor, but head upstairs to find a master bedroom w/full bath + an additional versatile office/nursery/guest room. The open concept layout on the 1st floor is perfect for entertaining & the huge room in the finished basement has limitless possibilities. A sweet sun porch leads out to a gorgeous private backyard filled w/colorful perennials and flowering trees surrounding a shady patio ready for your summer bbqs! Parking is a breeze with both a detached garage and separate driveways. Easy access to I-93, Malden Center T-stop, the 100 bus to Wellington Station & the 325 Express Bus to Haymarket! The 2,220 acres Fells Reservation is only ½ mile from your doorstep as well as the many delicious restaurants in Medford Sq.! Offers to be reviewed Sat. 6/9 @4pm.
Location
State MA
County Middlesex
Zoning SF1
Direction Forest St. to Westvale
Rooms
Family Room Flooring - Wall to Wall Carpet
Basement Partially Finished, Sump Pump
Primary Bedroom Level Second
Dining Room Flooring - Hardwood
Kitchen Flooring - Stone/Ceramic Tile, Countertops - Stone/Granite/Solid
Interior
Interior Features Office, Sun Room
Heating Forced Air, Oil
Cooling Central Air
Flooring Hardwood, Flooring - Hardwood, Flooring - Stone/Ceramic Tile
Appliance Range, Dishwasher, Refrigerator, Washer, Dryer, Electric Water Heater, Utility Connections for Electric Range
Laundry Electric Dryer Hookup, Washer Hookup, In Basement
Basement Type Partially Finished, Sump Pump
Exterior
Exterior Feature Garden
Garage Spaces 1.0
Fence Fenced
Community Features Public Transportation, Shopping, Park, Walk/Jog Trails, Conservation Area, Highway Access, House of Worship, Private School, Public School, T-Station
Utilities Available for Electric Range
Roof Type Shingle
Total Parking Spaces 2
Garage Yes
Building
Lot Description Corner Lot
Foundation Block
Sewer Public Sewer
Water Public
Architectural Style Cape
Schools
Elementary Schools Roberts
Middle Schools Mcglynn/Andrews
High Schools Medford
Read Less Info
Want to know what your home might be worth? Contact us for a FREE valuation!

Our team is ready to help you sell your home for the highest possible price ASAP
Bought with Julie L. Carrozo • Better Place Realty
Get More Information
Jeanne Gleason
Sales Associate | License ID: 9027422
Sales Associate License ID: 9027422



