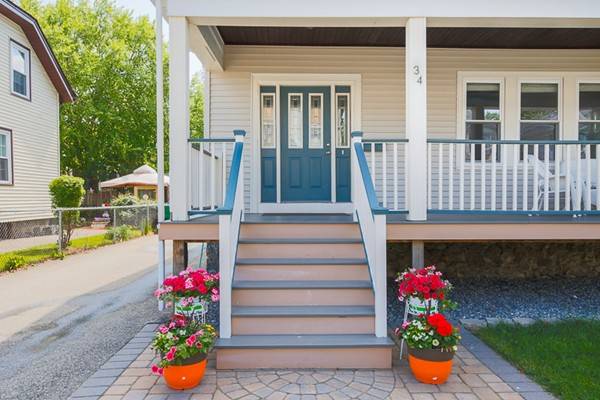For more information regarding the value of a property, please contact us for a free consultation.
Key Details
Sold Price $875,000
Property Type Single Family Home
Sub Type Single Family Residence
Listing Status Sold
Purchase Type For Sale
Square Footage 2,001 sqft
Price per Sqft $437
Subdivision West Medford Square
MLS Listing ID 72337150
Sold Date 07/11/18
Style Colonial
Bedrooms 4
Full Baths 2
Half Baths 1
HOA Y/N false
Year Built 1900
Annual Tax Amount $6,041
Tax Year 2018
Lot Size 4,356 Sqft
Acres 0.1
Property Description
Located in the highly desirable West Medford area, near the Arlington & Winchester lines & the beautiful Mystic Lakes, this charming 7 room, 4 bedroom, 2.5 bath Colonial with its inviting rocking chair porch is conveniently located right in the heart of West Medford Square. Beautiful living room with corner fireplace, formal dining room with built in china cabinet & slider to a newer composite deck, brand new 1/2 bath & pantry closet off kitchen. Second floor has 4 bedrooms, including a brand new master suite with 3/4 rain shower bath & radiant heat flooring. Improvements include: Heating system (2012), replacement windows and roof (2005), new wiring (new wiring from street, two new grounds), new walkway, new front steps - all improvements thoughtfully & meticulously done. Nice architectural features - stained glass stairway window, dentil molding, high ceilings, & more. Walkability & ease of commuting to & from Boston is superb. Come & enjoy city living in a suburban neighborhood!
Location
State MA
County Middlesex
Area West Medford
Zoning Res
Direction High Street to Johnson Ave.
Rooms
Basement Full, Interior Entry, Concrete, Unfinished
Primary Bedroom Level Second
Dining Room Closet/Cabinets - Custom Built, Flooring - Hardwood, Balcony / Deck, Slider
Kitchen Bathroom - Half, Flooring - Laminate, Pantry, Kitchen Island
Interior
Heating Steam, Natural Gas
Cooling Window Unit(s)
Flooring Tile, Hardwood
Fireplaces Number 1
Fireplaces Type Living Room
Appliance Range, Dishwasher, Disposal, Microwave, Refrigerator, Washer, Dryer, Tank Water Heater, Utility Connections for Gas Range, Utility Connections for Electric Range, Utility Connections for Gas Oven, Utility Connections for Electric Oven
Laundry Electric Dryer Hookup, Washer Hookup, In Basement
Basement Type Full, Interior Entry, Concrete, Unfinished
Exterior
Garage Spaces 1.0
Community Features Public Transportation, Shopping, Tennis Court(s), Park, Walk/Jog Trails, House of Worship, Public School, T-Station, University, Sidewalks
Utilities Available for Gas Range, for Electric Range, for Gas Oven, for Electric Oven
Roof Type Shingle
Total Parking Spaces 3
Garage Yes
Building
Lot Description Level
Foundation Stone
Sewer Public Sewer
Water Public
Architectural Style Colonial
Schools
Elementary Schools Brooks
Middle Schools Andrews/Mcglynn
High Schools Mhs
Others
Senior Community false
Acceptable Financing Contract
Listing Terms Contract
Read Less Info
Want to know what your home might be worth? Contact us for a FREE valuation!

Our team is ready to help you sell your home for the highest possible price ASAP
Bought with Max Dublin • Gibson Sotheby's International Realty
Get More Information
Jeanne Gleason
Sales Associate | License ID: 9027422
Sales Associate License ID: 9027422



