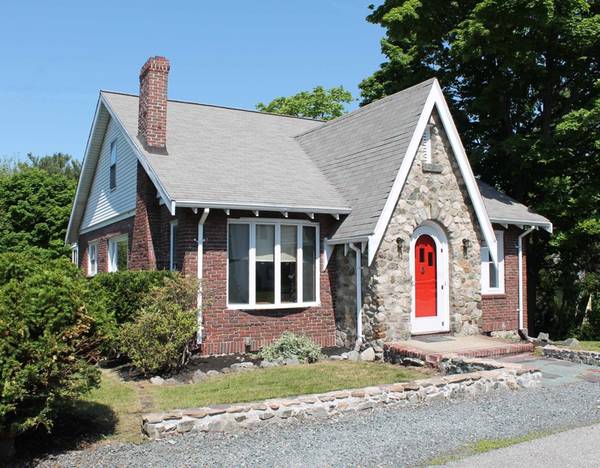For more information regarding the value of a property, please contact us for a free consultation.
Key Details
Sold Price $575,000
Property Type Single Family Home
Sub Type Single Family Residence
Listing Status Sold
Purchase Type For Sale
Square Footage 1,236 sqft
Price per Sqft $465
MLS Listing ID 72340436
Sold Date 07/24/18
Style Cape
Bedrooms 2
Full Baths 1
HOA Y/N false
Year Built 1930
Annual Tax Amount $4,649
Tax Year 2018
Lot Size 7,405 Sqft
Acres 0.17
Property Description
Absolutely charming cape located at the end of a secluded cul-de-sac. Features include a fire-placed living room which opens into a formal dining room, updated eat-in kitchen with maple cabinetry, and a well-appointed updated bath. High ceilings, hardwood floors and natural woodwork throughout. Added bonuses - 3-season porch, covered patio, nice backyard and walk-up attic with amazing expansion potential.
Location
State MA
County Middlesex
Zoning RO
Direction Fellsway West to Fulton to Earl
Rooms
Basement Full, Partially Finished, Walk-Out Access, Interior Entry
Primary Bedroom Level First
Dining Room Flooring - Hardwood, Window(s) - Bay/Bow/Box
Kitchen Ceiling Fan(s), Flooring - Hardwood, Dining Area
Interior
Interior Features Sun Room
Heating Central, Hot Water, Natural Gas
Cooling None
Flooring Tile, Hardwood, Flooring - Hardwood
Fireplaces Number 2
Fireplaces Type Living Room
Appliance Range, Dishwasher, Disposal, Microwave, Refrigerator, Washer, Dryer, Gas Water Heater, Tank Water Heater, Utility Connections for Gas Range, Utility Connections for Gas Dryer
Laundry In Basement, Washer Hookup
Basement Type Full, Partially Finished, Walk-Out Access, Interior Entry
Exterior
Garage Spaces 1.0
Community Features Public Transportation
Utilities Available for Gas Range, for Gas Dryer, Washer Hookup
Total Parking Spaces 4
Garage Yes
Building
Lot Description Wooded
Foundation Stone
Sewer Public Sewer
Water Public
Architectural Style Cape
Schools
Elementary Schools Roberts
Middle Schools Mcglynn/Andrews
High Schools Medford High
Others
Acceptable Financing Contract
Listing Terms Contract
Read Less Info
Want to know what your home might be worth? Contact us for a FREE valuation!

Our team is ready to help you sell your home for the highest possible price ASAP
Bought with Christina Guibas • Coldwell Banker Residential Brokerage - Arlington
Get More Information
Jeanne Gleason
Sales Associate | License ID: 9027422
Sales Associate License ID: 9027422



