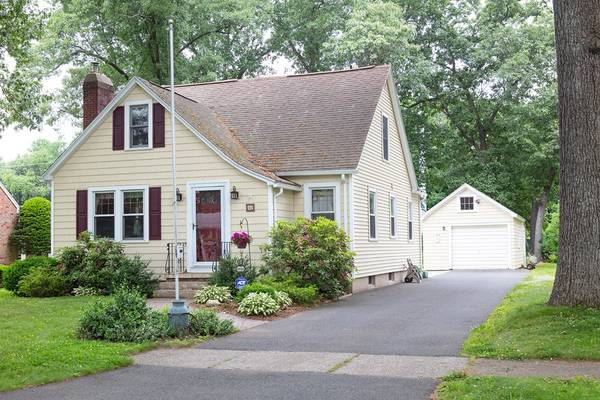For more information regarding the value of a property, please contact us for a free consultation.
Key Details
Sold Price $238,500
Property Type Single Family Home
Sub Type Single Family Residence
Listing Status Sold
Purchase Type For Sale
Square Footage 1,778 sqft
Price per Sqft $134
MLS Listing ID 72345571
Sold Date 07/27/18
Style Cape
Bedrooms 3
Full Baths 2
Year Built 1948
Annual Tax Amount $3,650
Tax Year 2018
Lot Size 0.370 Acres
Acres 0.37
Property Description
Wonderful 3 bedroom, 2 full bath Cape with one car garage located on a lovely tree lined street in West Springfield. Updated large kitchen with granite counters, stainless steel appliances, a breakfast nook and dining room all with gleaming hardwood floors. Large bedroom on 1st floor could be used as master, full bathroom with tile floor. Sliders to the fantastic Brazilian Ipe wood deck and hot tub great for outdoor entertaining! Second floor boasts 2 bedrooms (one of which could be the master with a sitting area) and another full bathroom. Updates include Pella windows, fireplace insert, hot tub, Ipe wood deck, alarm system and new gas hot water tank APO. All appliances are included in this fantastically priced home including second refrigerator in basement.
Location
State MA
County Hampden
Zoning single fam
Direction Kings Highway to Greenleaf
Rooms
Basement Partial
Primary Bedroom Level Second
Dining Room Flooring - Hardwood
Kitchen Flooring - Stone/Ceramic Tile, Pantry, Countertops - Stone/Granite/Solid, Kitchen Island, Breakfast Bar / Nook, Cabinets - Upgraded
Interior
Interior Features Wired for Sound
Heating Baseboard, Natural Gas
Cooling Window Unit(s)
Flooring Wood, Tile, Carpet
Fireplaces Number 1
Appliance Range, Dishwasher, Disposal, Microwave, Refrigerator, Washer, Dryer, Other, Gas Water Heater, Utility Connections for Gas Range, Utility Connections for Electric Oven, Utility Connections for Gas Dryer
Laundry Gas Dryer Hookup, Washer Hookup
Basement Type Partial
Exterior
Exterior Feature Rain Gutters, Storage
Garage Spaces 1.0
Community Features Public Transportation, Shopping, Park, Walk/Jog Trails, Highway Access, House of Worship, Private School, Public School
Utilities Available for Gas Range, for Electric Oven, for Gas Dryer
Roof Type Shingle
Total Parking Spaces 3
Garage Yes
Building
Lot Description Easements, Level
Foundation Concrete Perimeter
Sewer Public Sewer
Water Public
Read Less Info
Want to know what your home might be worth? Contact us for a FREE valuation!

Our team is ready to help you sell your home for the highest possible price ASAP
Bought with Paul Taylor • Century 21 A-1 Nolan Realty
Get More Information

Jeanne Gleason
Sales Associate | License ID: 9027422
Sales Associate License ID: 9027422



