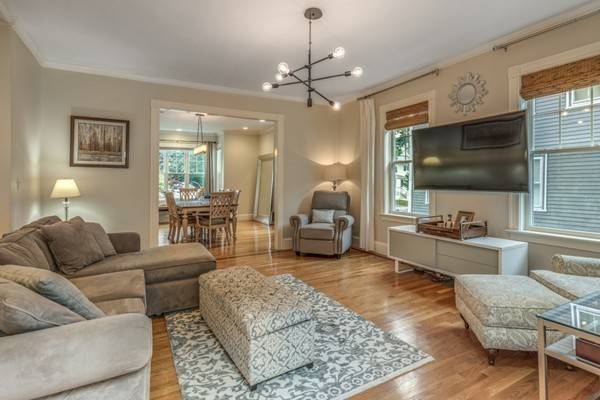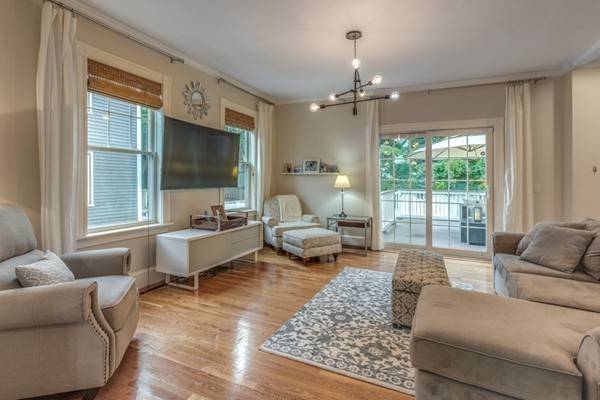For more information regarding the value of a property, please contact us for a free consultation.
Key Details
Sold Price $825,000
Property Type Single Family Home
Sub Type Single Family Residence
Listing Status Sold
Purchase Type For Sale
Square Footage 2,280 sqft
Price per Sqft $361
MLS Listing ID 72345682
Sold Date 08/27/18
Style Colonial
Bedrooms 5
Full Baths 3
Year Built 2012
Annual Tax Amount $5,940
Tax Year 2017
Lot Size 7,405 Sqft
Acres 0.17
Property Description
Must See & Great NEW Price!!! ~ Welcome to this gorgeous home on one of the nicest tree-lined streets in Medford!! This picture perfect 2012 renovated/expanded colonial is exactly what you've been waiting for! Enter through the warm foyer where you'll be immediately welcomed with custom woodwork, high ceilings, crown molding & grand staircase. The sun-filled, stylish and open concept first level features a gorgeous white marble kitchen with island, stainless steel appliances, walk-in pantry/laundry room and full bath. The spacious family room off kitchen with sliders leads to an oversized deck and huge level fenced in backyard perfect for summer fun and entertaining. The second floor features a cozy en-suite master bedroom, 2 additional bedrooms with ample storage and full bath. 2 Add'l spacious bedrooms and/or playroom finish off the third level. This move-in ready custom built home is across from park & also features off street parking & Central A/C
Location
State MA
County Middlesex
Zoning RES
Direction Magoun Ave to Thatcher Street
Rooms
Basement Walk-Out Access
Primary Bedroom Level Second
Dining Room Flooring - Hardwood, Window(s) - Bay/Bow/Box, Recessed Lighting
Kitchen Bathroom - Full, Flooring - Hardwood, Pantry, Countertops - Stone/Granite/Solid, Kitchen Island, Open Floorplan, Recessed Lighting
Interior
Interior Features Walk-In Closet(s), Entrance Foyer
Heating Forced Air, Natural Gas
Cooling Central Air
Flooring Wood, Tile, Marble, Hardwood, Flooring - Stone/Ceramic Tile
Appliance Range, Dishwasher, Disposal, Refrigerator, Range Hood, Tank Water Heaterless, Utility Connections for Gas Range, Utility Connections for Gas Oven
Laundry Flooring - Stone/Ceramic Tile, Main Level, Electric Dryer Hookup, Walk-in Storage, Washer Hookup, First Floor
Basement Type Walk-Out Access
Exterior
Exterior Feature Rain Gutters, Fruit Trees
Fence Fenced
Community Features Public Transportation, Park, Public School
Utilities Available for Gas Range, for Gas Oven, Washer Hookup
Roof Type Shingle
Total Parking Spaces 3
Garage No
Building
Lot Description Level
Foundation Stone
Sewer Public Sewer
Water Public
Architectural Style Colonial
Schools
Elementary Schools Mcglynn
Middle Schools Various
High Schools Medford
Read Less Info
Want to know what your home might be worth? Contact us for a FREE valuation!

Our team is ready to help you sell your home for the highest possible price ASAP
Bought with Kim Covino • Leading Edge Real Estate
Get More Information
Jeanne Gleason
Sales Associate | License ID: 9027422
Sales Associate License ID: 9027422



